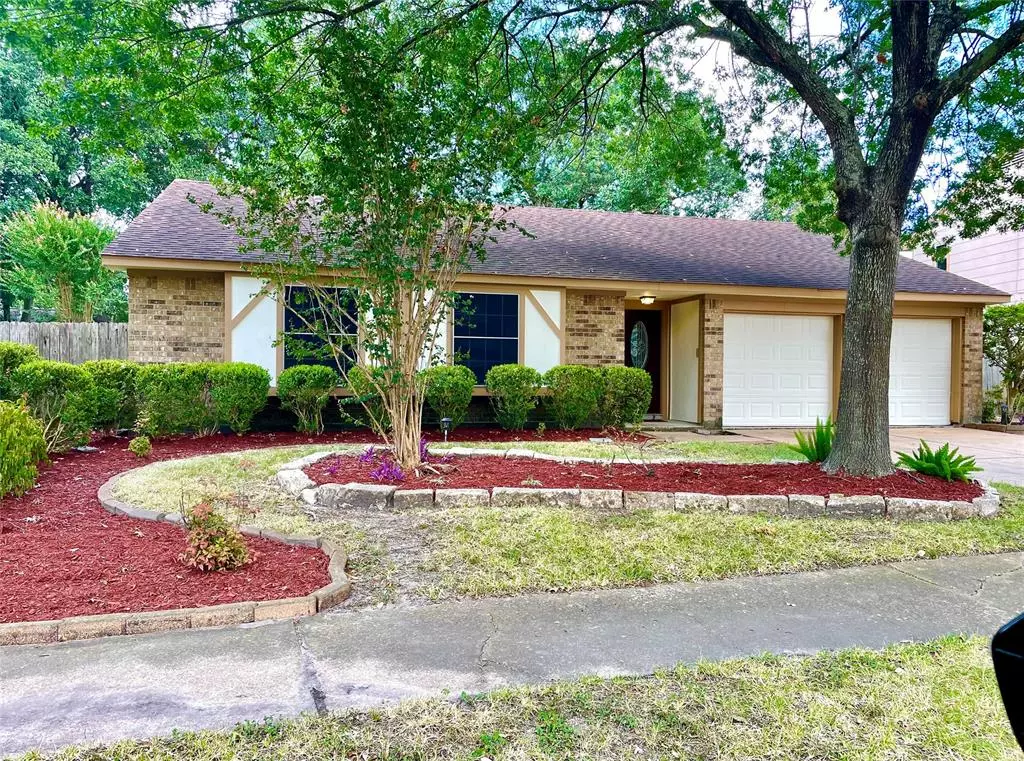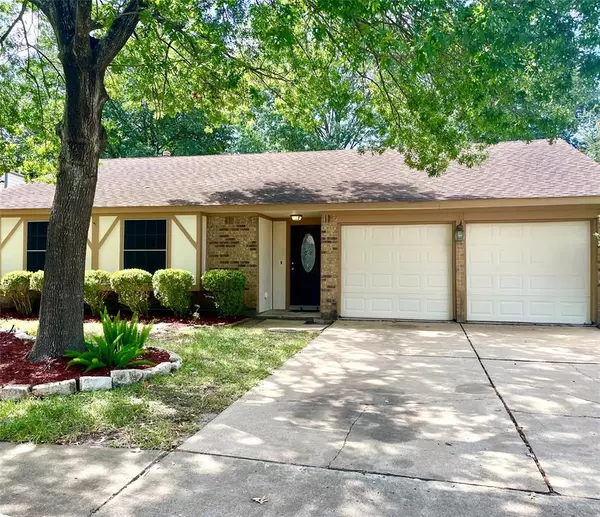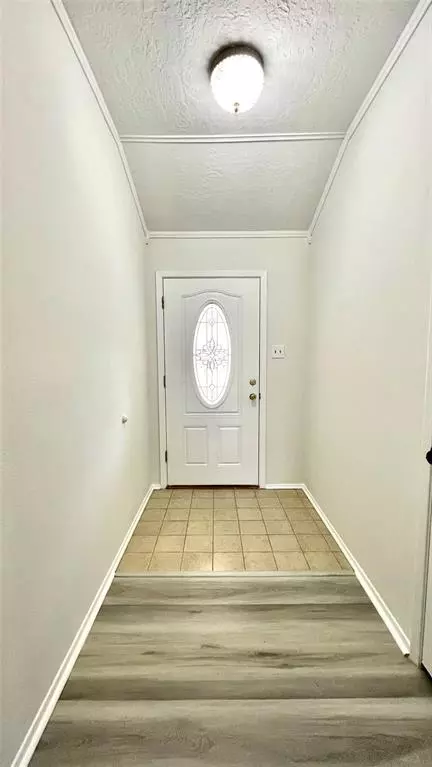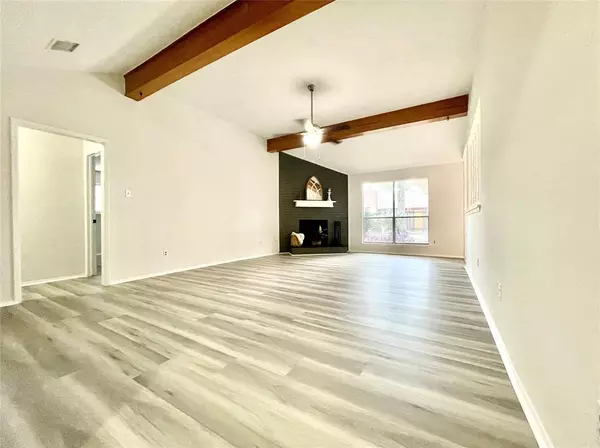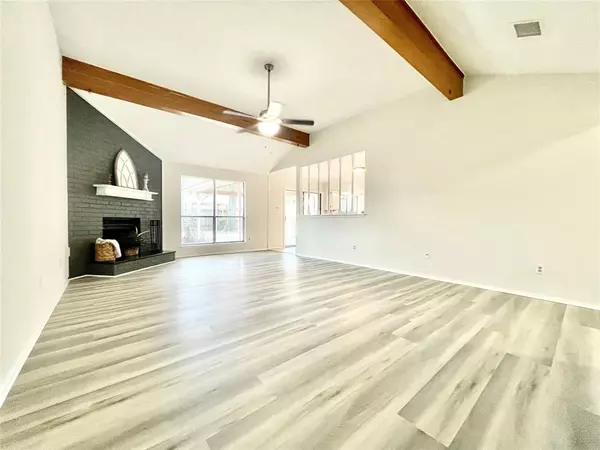$240,000
For more information regarding the value of a property, please contact us for a free consultation.
15335 SWAN CREEK DR Houston, TX 77095
3 Beds
2 Baths
1,494 SqFt
Key Details
Property Type Single Family Home
Listing Status Sold
Purchase Type For Sale
Square Footage 1,494 sqft
Price per Sqft $157
Subdivision Copperfield Northmead Village
MLS Listing ID 7382242
Sold Date 08/23/23
Style Traditional
Bedrooms 3
Full Baths 2
HOA Fees $50/ann
HOA Y/N 1
Year Built 1980
Annual Tax Amount $4,988
Tax Year 2022
Lot Size 8,160 Sqft
Acres 0.1873
Property Description
Wonderful One Story Home in a Fantastic Location of Copperfield! Walking Distance to Pool, Shaded Playground & Park. Just Painted Inside and Out! NEW beautiful flooring throughout! NO Carpet! 2 NEW Toilets; Large Kitchen with lots of Storage Space, Refrigerator, New Range and New Garbage Disposal. Secondary bedrooms have Walk-In Closets; Spacious Den with Brick Fireplace and Hearth; Huge Backyard with a Huge 18x15 Covered Patio and Wood Deck; Garage has extra storage space for a work area and side door to backyard; Utility Room inside Home; Minutes from everything you need, like shopping, schools and pools! Low Tax Rate! You will Love Entertaining and Living in this Home!
Location
State TX
County Harris
Area Copperfield Area
Rooms
Bedroom Description All Bedrooms Down
Other Rooms Den, Kitchen/Dining Combo, Utility Room in House
Kitchen Kitchen open to Family Room
Interior
Interior Features High Ceiling, Refrigerator Included
Heating Central Gas
Cooling Central Electric
Flooring Laminate, Tile
Fireplaces Number 1
Fireplaces Type Wood Burning Fireplace
Exterior
Exterior Feature Back Yard Fenced, Covered Patio/Deck, Storage Shed
Garage Attached Garage
Garage Spaces 2.0
Garage Description Auto Garage Door Opener
Roof Type Composition
Street Surface Concrete,Curbs,Gutters
Private Pool No
Building
Lot Description Subdivision Lot
Faces North
Story 1
Foundation Slab
Lot Size Range 0 Up To 1/4 Acre
Sewer Public Sewer
Water Water District
Structure Type Brick,Wood
New Construction No
Schools
Elementary Schools Fiest Elementary School
Middle Schools Labay Middle School
High Schools Cypress Falls High School
School District 13 - Cypress-Fairbanks
Others
HOA Fee Include Grounds,Recreational Facilities
Restrictions Deed Restrictions
Tax ID 114-432-003-0031
Energy Description Ceiling Fans,Digital Program Thermostat,North/South Exposure,Solar Screens
Acceptable Financing Cash Sale, Conventional
Tax Rate 2.4793
Disclosures Mud, Sellers Disclosure
Listing Terms Cash Sale, Conventional
Financing Cash Sale,Conventional
Special Listing Condition Mud, Sellers Disclosure
Read Less
Want to know what your home might be worth? Contact us for a FREE valuation!

Our team is ready to help you sell your home for the highest possible price ASAP

Bought with RE/MAX ONE - Premier

Nicholas Chambers
Global Real Estate Advisor & Territory Manager | License ID: 600030
GET MORE INFORMATION

