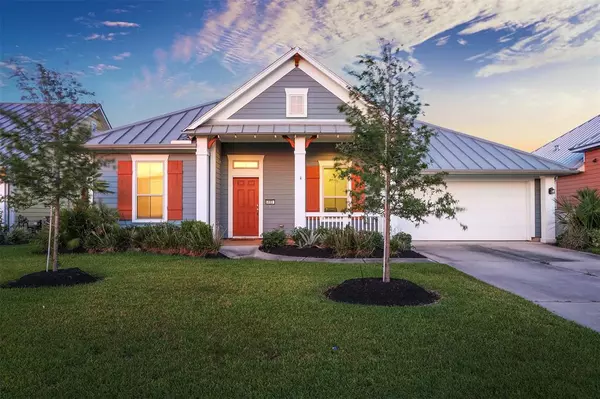$499,990
For more information regarding the value of a property, please contact us for a free consultation.
5113 Allen Cay DR Texas City, TX 77590
3 Beds
2 Baths
2,080 SqFt
Key Details
Property Type Single Family Home
Listing Status Sold
Purchase Type For Sale
Square Footage 2,080 sqft
Price per Sqft $235
Subdivision Grand Cay Harbour
MLS Listing ID 61405313
Sold Date 08/25/23
Style Traditional
Bedrooms 3
Full Baths 2
HOA Fees $85/ann
HOA Y/N 1
Year Built 2013
Annual Tax Amount $15,600
Tax Year 2022
Lot Size 6,908 Sqft
Acres 0.159
Property Description
David Weekley "Waterton," plan with a boathouse, sundeck and a generator! Three bedrooms, two baths and a three car garage with a door on the back for the summertime breeze. Maple cabinets in the kitchen with under cabinet lighting, granite counters and a spacious kitchen island with ample room for barstools. Stainless steel appliances, gas cooktop, pendant lighting and undermount sink are ideal for a functional kitchen. Separate study with glass French doors makes a great home office. Wood look-alike tile throughout the home, high ceilings and crown molding add a nice touch. The primary bath has double sinks, walk-in shower and soaker tub with a tile deck and skirt. The 27' boathouse with a lift also has the sundeck on the top for great water views or entertaining. The deck off the back patio is expansive and makes a great retreat area. Home has direct boat/fishing access to Galveston Bay. Grand Cay Harbour has a community pool and boat launch. Flood insurance isn't required.
Location
State TX
County Galveston
Area Texas City
Rooms
Bedroom Description All Bedrooms Down
Other Rooms Breakfast Room, Family Room, Home Office/Study, Kitchen/Dining Combo, Utility Room in House
Kitchen Breakfast Bar, Kitchen open to Family Room, Pantry, Under Cabinet Lighting, Walk-in Pantry
Interior
Interior Features Crown Molding, Dry Bar, High Ceiling
Heating Central Gas
Cooling Central Electric
Flooring Tile
Exterior
Exterior Feature Back Yard, Covered Patio/Deck, Patio/Deck, Rooftop Deck, Sprinkler System
Garage Attached Garage, Oversized Garage
Garage Spaces 3.0
Waterfront Description Bay View,Boat House,Boat Lift,Bulkhead,Canal Front,Canal View
Roof Type Aluminum
Street Surface Concrete
Private Pool No
Building
Lot Description Water View, Waterfront
Story 1
Foundation Slab
Lot Size Range 0 Up To 1/4 Acre
Builder Name David Weekley Homes
Sewer Public Sewer
Water Public Water
Structure Type Cement Board
New Construction No
Schools
Middle Schools Dickinson Junior High
School District 17 - Dickinson
Others
HOA Fee Include Grounds,Recreational Facilities
Restrictions Deed Restrictions
Tax ID 3679-0002-0041-000
Energy Description Digital Program Thermostat,Energy Star/Reflective Roof,High-Efficiency HVAC,Insulated/Low-E windows,Insulation - Batt,Insulation - Blown Fiberglass
Acceptable Financing Cash Sale, Conventional, FHA, VA
Tax Rate 3.295
Disclosures No Disclosures
Green/Energy Cert Home Energy Rating/HERS
Listing Terms Cash Sale, Conventional, FHA, VA
Financing Cash Sale,Conventional,FHA,VA
Special Listing Condition No Disclosures
Read Less
Want to know what your home might be worth? Contact us for a FREE valuation!

Our team is ready to help you sell your home for the highest possible price ASAP

Bought with KJ Platinum Properties LLC

Nicholas Chambers
Global Real Estate Advisor & Territory Manager | License ID: 600030
GET MORE INFORMATION





