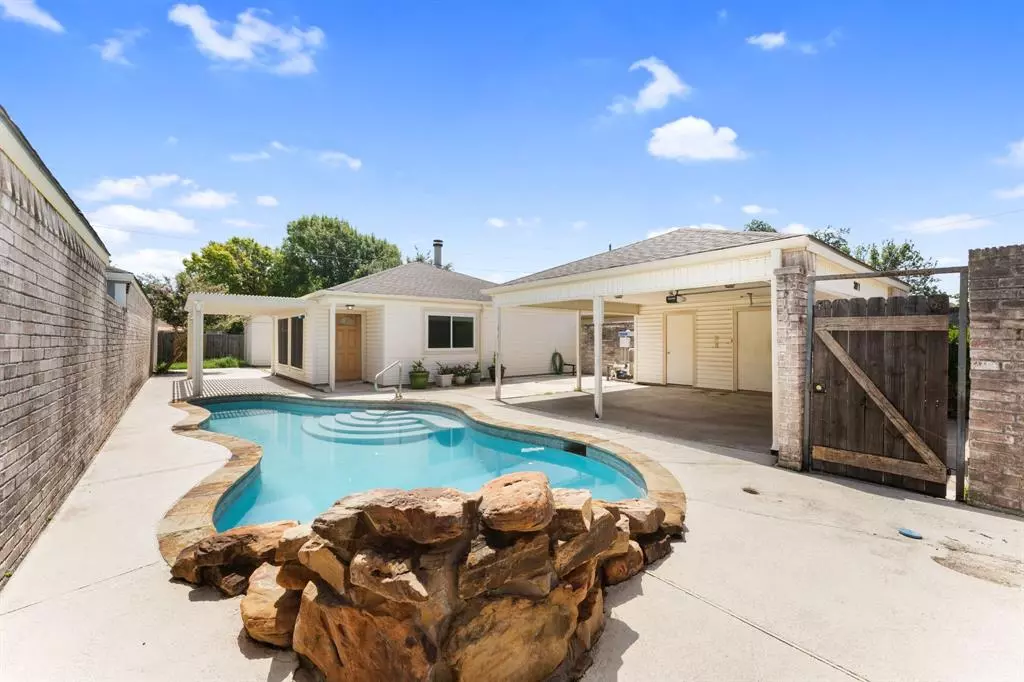$229,000
For more information regarding the value of a property, please contact us for a free consultation.
3611 Vineyard DR Houston, TX 77082
2 Beds
2 Baths
1,477 SqFt
Key Details
Property Type Single Family Home
Listing Status Sold
Purchase Type For Sale
Square Footage 1,477 sqft
Price per Sqft $155
Subdivision Lt 12 Blk 6 Wingate Sec 1 Patio Homes
MLS Listing ID 5330997
Sold Date 08/24/23
Style Traditional
Bedrooms 2
Full Baths 2
HOA Fees $33/ann
HOA Y/N 1
Year Built 1980
Annual Tax Amount $4,077
Tax Year 2022
Lot Size 5,265 Sqft
Acres 0.1209
Property Description
Welcome to this charming and inviting home! This lovely property boasts two bedrooms and two bath, offering a cozy and comfortable living space. With a nice flow throughout, this home provides an excellent layout for easy living and entertaining. One of the standout features of this property is the refreshing pool, perfect for enjoying hot summer days or hosting poolside gatherings with family and friends. Whether you're a first-time homebuyer searching for the ideal starter home or someone looking to downsize without sacrificing style, this property is the perfect fit. Don't miss out on the opportunity to own this delightful home with a pool. Contact us now to schedule a tour and make this gem your own!
Location
State TX
County Harris
Area Mission Bend Area
Interior
Heating Central Electric
Cooling Central Electric
Flooring Laminate, Tile
Fireplaces Number 1
Fireplaces Type Wood Burning Fireplace
Exterior
Garage Attached Garage
Garage Spaces 2.0
Pool 1
Roof Type Composition
Street Surface Concrete
Private Pool Yes
Building
Lot Description Subdivision Lot
Story 1
Foundation Slab
Lot Size Range 0 Up To 1/4 Acre
Sewer Public Sewer
Water Public Water
Structure Type Brick,Wood
New Construction No
Schools
Elementary Schools Rees Elementary School
Middle Schools Albright Middle School
High Schools Aisd Draw
School District 2 - Alief
Others
Restrictions Deed Restrictions
Tax ID 112-588-000-0012
Energy Description Ceiling Fans
Acceptable Financing Cash Sale, Conventional
Tax Rate 2.3568
Disclosures Sellers Disclosure
Listing Terms Cash Sale, Conventional
Financing Cash Sale,Conventional
Special Listing Condition Sellers Disclosure
Read Less
Want to know what your home might be worth? Contact us for a FREE valuation!

Our team is ready to help you sell your home for the highest possible price ASAP

Bought with Keller Williams Realty -SW

Nicholas Chambers
Global Real Estate Advisor & Territory Manager | License ID: 600030
GET MORE INFORMATION





