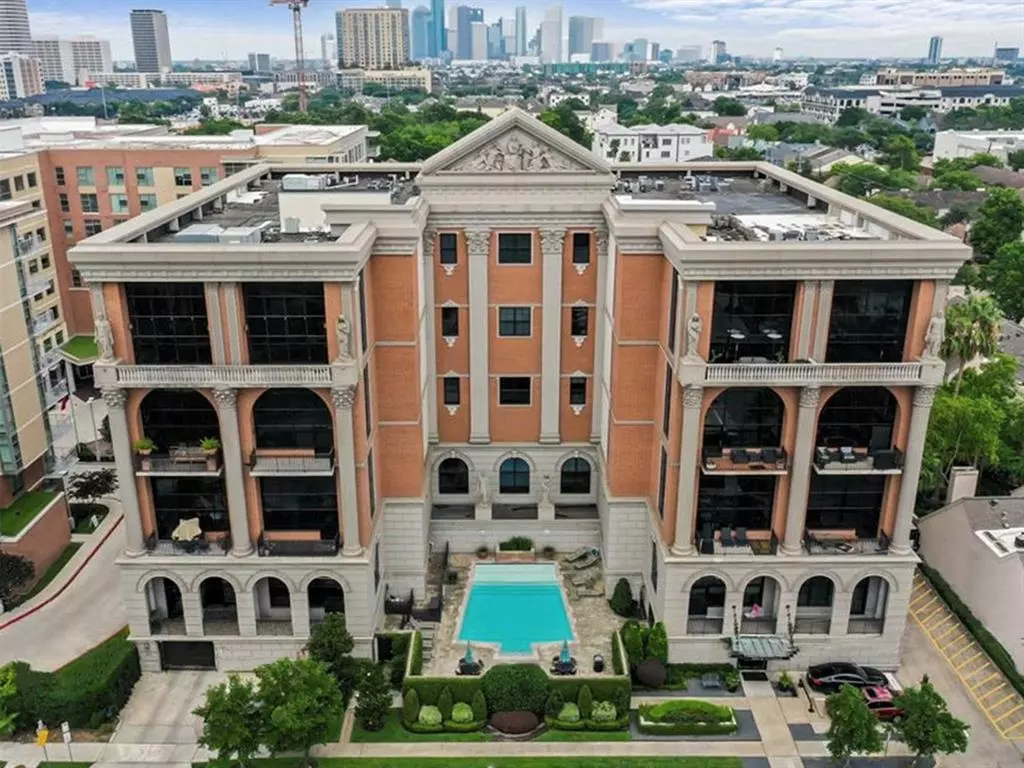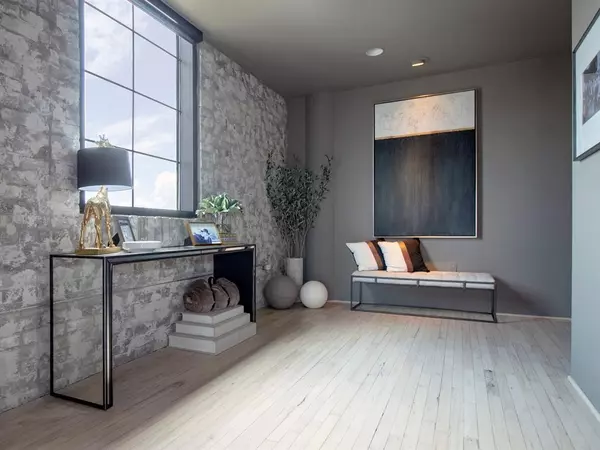$895,000
For more information regarding the value of a property, please contact us for a free consultation.
1025 S Shepherd DR #407 Houston, TX 77019
2 Beds
2 Baths
2,840 SqFt
Key Details
Property Type Condo
Listing Status Sold
Purchase Type For Sale
Square Footage 2,840 sqft
Price per Sqft $315
Subdivision Gotham Condo 2Nd Amd
MLS Listing ID 40783196
Sold Date 08/25/23
Bedrooms 2
Full Baths 2
HOA Fees $791/mo
Year Built 1998
Annual Tax Amount $15,151
Tax Year 2022
Property Description
SOHO meets River Oaks at The Gotham Lofts! This striking modern loft style home features chic finishes and spectacular views of Houston. Whether it's the famous downtown skyline, a vista of the world class medical center or the famous Galleria in the distance, you can see it all! This stunner offers soaring open-truss ceilings, bleached hardwoods, and an open kitchen with beautiful white marble counters and stainless appliances. The floor plan is flexible allowing you to customize the space according to your needs. The primary suite is a dream, featuring a large walk-in closet and a luxurious spa-like bath. And the den overlooking the living room offers a great retreat or place to work from home with its study nook! You can enjoy your morning coffee watching the sunrise over downtown from your oversized balcony or if you want a day out, you're just steps from River Oaks Shopping Center where you'll enjoy easy access to some of Houston's best shops and restaurants.
Location
State TX
County Harris
Area River Oaks Shopping Area
Building/Complex Name GOTHAM LOFTS
Rooms
Bedroom Description 1 Bedroom Down - Not Primary BR,Primary Bed - 2nd Floor,Walk-In Closet
Other Rooms Den, Family Room, Formal Dining, Living Area - 1st Floor, Utility Room in House
Den/Bedroom Plus 3
Kitchen Breakfast Bar, Island w/ Cooktop, Kitchen open to Family Room, Under Cabinet Lighting
Interior
Interior Features Alarm System - Leased, Balcony, Brick Walls, Drapes/Curtains/Window Cover, Fire/Smoke Alarm, Fully Sprinklered, Intercom System, Refrigerator Included
Heating Central Electric, Zoned
Cooling Central Electric, Zoned
Flooring Tile, Wood
Fireplaces Number 1
Fireplaces Type Wood Burning Fireplace
Appliance Refrigerator
Dryer Utilities 1
Exterior
Exterior Feature Balcony/Terrace, Service Elevator, Storage
Street Surface Asphalt
Total Parking Spaces 2
Private Pool No
Building
Building Description Other,Stone,Wood, Lounge,Outdoor Kitchen,Storage Outside of Unit
Unit Features OutDoor Kitchen
Structure Type Other,Stone,Wood
New Construction No
Schools
Elementary Schools Baker Montessori School
Middle Schools Lanier Middle School
High Schools Lamar High School (Houston)
School District 27 - Houston
Others
Pets Allowed With Restrictions
HOA Fee Include Building & Grounds,Concierge,Insurance Common Area,Limited Access
Tax ID 119-585-000-0040
Ownership Full Ownership
Energy Description Digital Program Thermostat,Insulation - Other
Acceptable Financing Cash Sale, Conventional
Tax Rate 2.2019
Disclosures Sellers Disclosure
Listing Terms Cash Sale, Conventional
Financing Cash Sale,Conventional
Special Listing Condition Sellers Disclosure
Pets Description With Restrictions
Read Less
Want to know what your home might be worth? Contact us for a FREE valuation!

Our team is ready to help you sell your home for the highest possible price ASAP

Bought with Bernstein Realty, Inc.

Nicholas Chambers
Global Real Estate Advisor & Territory Manager | License ID: 600030
GET MORE INFORMATION





