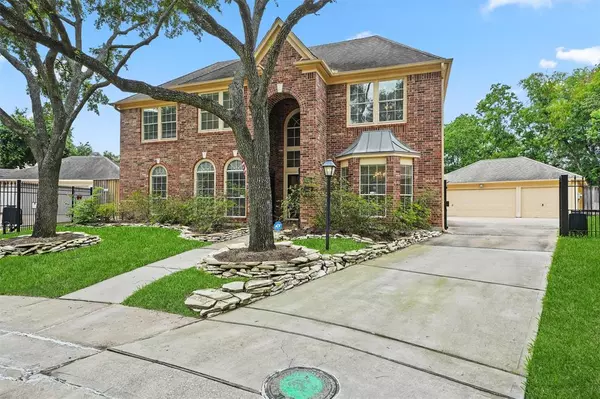$489,000
For more information regarding the value of a property, please contact us for a free consultation.
3406 Shadow Bayou CT Houston, TX 77082
4 Beds
2.1 Baths
2,950 SqFt
Key Details
Property Type Single Family Home
Listing Status Sold
Purchase Type For Sale
Square Footage 2,950 sqft
Price per Sqft $158
Subdivision Shadowlake Sec 08 R/P
MLS Listing ID 18408799
Sold Date 08/21/23
Style Traditional
Bedrooms 4
Full Baths 2
Half Baths 1
HOA Fees $77/ann
HOA Y/N 1
Year Built 1997
Annual Tax Amount $9,043
Tax Year 2022
Lot Size 0.305 Acres
Acres 0.305
Property Description
Welcome to 3406 Shadow Bayou Court, a stunning gated residence on a spacious lot spanning an impressive 13,286 square feet. This property offers the perfect blend of comfort and style with 4 bedrooms and 3 baths. The primary bedroom suite, located downstairs, offers a private retreat with it’s own ensuite bath. Upstairs is a dedicated game/movie room upstairs, perfect flex space for entertaining family and friends. Additionally, a well-appointed office on the ground floor offers a quiet and productive space for work or study. One of the standout features of this property is its idyllic location in a quiet cul-de-sac. With no back neighbors, you can revel in a serene backyard oasis that has enough room to accommodate your dream pool. The home features a 3-car garage with additional storage above in attic space. Located behind garage is a shed in the backyard that provides more ideal storage. Don't miss the opportunity to make this exceptional property your own, schedule a tour today.
Location
State TX
County Harris
Area Alief
Rooms
Bedroom Description 2 Bedrooms Down,Primary Bed - 1st Floor,Walk-In Closet
Other Rooms Gameroom Up, Home Office/Study, Living Area - 1st Floor, Media
Kitchen Pantry
Interior
Interior Features Dryer Included, High Ceiling, Prewired for Alarm System, Washer Included
Heating Central Electric
Cooling Central Electric
Flooring Carpet, Laminate, Tile, Wood
Fireplaces Number 1
Exterior
Exterior Feature Back Yard Fenced
Garage Detached Garage
Garage Spaces 3.0
Roof Type Composition
Private Pool No
Building
Lot Description Cul-De-Sac
Story 2
Foundation Slab
Lot Size Range 1/4 Up to 1/2 Acre
Sewer Public Sewer
Water Public Water
Structure Type Brick
New Construction No
Schools
Elementary Schools Outley Elementary School
Middle Schools O'Donnell Middle School
High Schools Aisd Draw
School District 2 - Alief
Others
Restrictions Deed Restrictions,Unknown
Tax ID 118-911-001-0021
Acceptable Financing Cash Sale, Conventional, Other
Tax Rate 2.4358
Disclosures Mud, Sellers Disclosure
Listing Terms Cash Sale, Conventional, Other
Financing Cash Sale,Conventional,Other
Special Listing Condition Mud, Sellers Disclosure
Read Less
Want to know what your home might be worth? Contact us for a FREE valuation!

Our team is ready to help you sell your home for the highest possible price ASAP

Bought with Allsource Properties

Nicholas Chambers
Global Real Estate Advisor & Territory Manager | License ID: 600030
GET MORE INFORMATION





