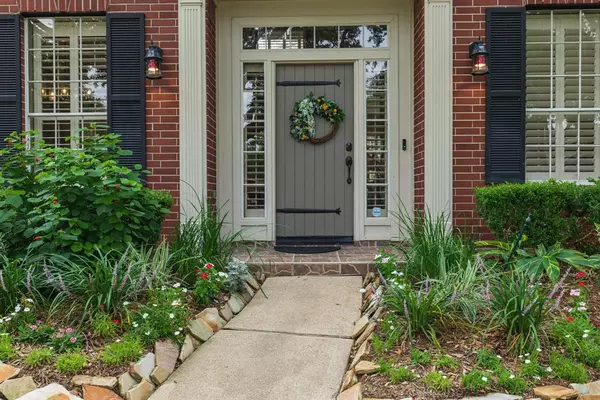$499,999
For more information regarding the value of a property, please contact us for a free consultation.
1222 Summer BRK Sugar Land, TX 77479
4 Beds
2.1 Baths
2,520 SqFt
Key Details
Property Type Single Family Home
Listing Status Sold
Purchase Type For Sale
Square Footage 2,520 sqft
Price per Sqft $196
Subdivision Greatwood Bend Sec 1
MLS Listing ID 41149923
Sold Date 08/25/23
Style Traditional
Bedrooms 4
Full Baths 2
Half Baths 1
HOA Fees $81/ann
HOA Y/N 1
Year Built 1995
Annual Tax Amount $8,077
Tax Year 2022
Lot Size 10,540 Sqft
Acres 0.242
Property Description
Gorgeous 3/4 Bedroom, 2.5 bath Village Builder in the highly sought after Greatwood Community. This home has all bedrooms up. Three bedrooms plus study that could be used as 4th bedroom/has closet. Showstopper starting with the front door! Southern Charm abounds! Impeccable interior design and every imaginable upgrade. Hardwood floors, upgraded beadboard kitchen cabinets, copper farmhouse sink, custom hood range, granite countertops, stainless steel appliances, primary & secondary baths updated quartz (2018), updated lighting throughout, Plantation Shutters, Pool re-plastered & re-tiled (2015), Upgraded patio tile in 2017, Backyard Fence (2017), 2 car oversized garage with work area and another garage door in the rear, outdoor kitchen, & oversized garage. Community Golf Course, sand volleyball, pocket parks throughout, tennis courts, pool, & clubhouse.
Location
State TX
County Fort Bend
Area Sugar Land West
Rooms
Bedroom Description All Bedrooms Up,Primary Bed - 2nd Floor,Walk-In Closet
Other Rooms Breakfast Room, Formal Dining, Home Office/Study
Den/Bedroom Plus 4
Kitchen Island w/o Cooktop, Kitchen open to Family Room, Pantry, Under Cabinet Lighting, Walk-in Pantry
Interior
Interior Features Alarm System - Leased, Drapes/Curtains/Window Cover, High Ceiling, Prewired for Alarm System
Heating Central Gas
Cooling Central Electric
Flooring Carpet, Tile
Fireplaces Number 2
Fireplaces Type Freestanding
Exterior
Exterior Feature Back Yard Fenced, Fully Fenced, Side Yard, Sprinkler System, Subdivision Tennis Court
Garage Detached Garage, Oversized Garage
Garage Spaces 3.0
Pool 1
Roof Type Composition
Private Pool Yes
Building
Lot Description Corner, In Golf Course Community, Subdivision Lot
Story 2
Foundation Slab
Lot Size Range 0 Up To 1/4 Acre
Water Water District
Structure Type Brick,Cement Board
New Construction No
Schools
Elementary Schools Dickinson Elementary School (Lamar)
Middle Schools Ryon/Reading Junior High School
High Schools George Ranch High School
School District 33 - Lamar Consolidated
Others
HOA Fee Include Clubhouse,Recreational Facilities
Restrictions Deed Restrictions
Tax ID 2999-01-001-0040-901
Tax Rate 2.2835
Disclosures Mud, Sellers Disclosure
Special Listing Condition Mud, Sellers Disclosure
Read Less
Want to know what your home might be worth? Contact us for a FREE valuation!

Our team is ready to help you sell your home for the highest possible price ASAP

Bought with Bernstein Realty, Inc.

Nicholas Chambers
Global Real Estate Advisor & Territory Manager | License ID: 600030
GET MORE INFORMATION





