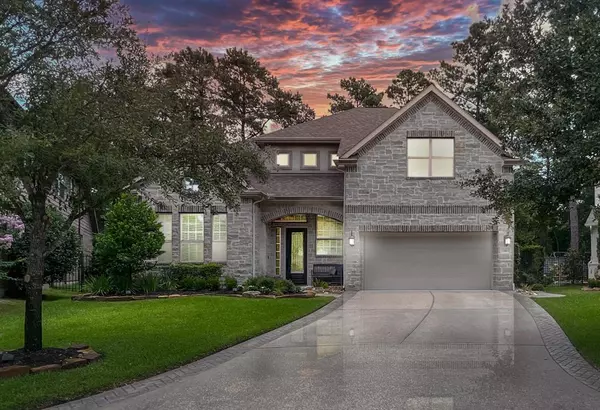$825,000
For more information regarding the value of a property, please contact us for a free consultation.
14 Fury Ranch PL Spring, TX 77389
4 Beds
3.1 Baths
3,245 SqFt
Key Details
Property Type Single Family Home
Listing Status Sold
Purchase Type For Sale
Square Footage 3,245 sqft
Price per Sqft $260
Subdivision The Woodlands Creekside Park
MLS Listing ID 56514617
Sold Date 08/31/23
Style Traditional
Bedrooms 4
Full Baths 3
Half Baths 1
Year Built 2011
Annual Tax Amount $11,674
Tax Year 2022
Lot Size 0.253 Acres
Acres 0.2531
Property Description
Welcome to this stunning 4 bedroom, 3.5 bath home on a large cul-de-sac. A spacious open-concept floor plan with lots of natural lights. Newly renovated kitchen with quartzite backsplash and countertops. Formal study with French doors. The primary bedroom is located on the first floor. 3 additional bedrooms upstairs, a game room, and a media room ideal for family movie nights. Enjoy a private backyard oasis that backs up to a greenbelt with plenty of entertainment space. Large pool&spa, cooling deck, and sidewalk from driveway to the pool. Covered patio, fire pit, and beautifully landscaped backyard. The remodeled laundry room has plenty of storage. Epoxy garage with built-in storage. New carpet in second-floor bedrooms, 2 new water heaters& A/C (2022) An ideal location close to all The Woodlands amenities, Rob Fleming Park & Pool, restaurants, shopping, and medical district.
Location
State TX
County Harris
Area The Woodlands
Interior
Interior Features Crown Molding, Fire/Smoke Alarm, Formal Entry/Foyer, High Ceiling, Refrigerator Included, Spa/Hot Tub
Heating Central Electric
Cooling Central Gas
Flooring Carpet, Tile, Wood
Fireplaces Number 1
Fireplaces Type Gaslog Fireplace
Exterior
Exterior Feature Back Yard, Back Yard Fenced, Covered Patio/Deck, Fully Fenced, Patio/Deck, Side Yard, Spa/Hot Tub, Sprinkler System
Garage Attached Garage
Garage Spaces 2.0
Garage Description Auto Garage Door Opener
Pool 1
Roof Type Composition
Private Pool Yes
Building
Lot Description Cul-De-Sac, Greenbelt, Subdivision Lot
Story 2
Foundation Slab
Lot Size Range 0 Up To 1/4 Acre
Water Water District
Structure Type Brick,Cement Board
New Construction No
Schools
Elementary Schools Timber Creek Elementary School (Tomball)
Middle Schools Creekside Park Junior High School
High Schools Tomball High School
School District 53 - Tomball
Others
Restrictions Deed Restrictions
Tax ID 132-976-001-0054
Energy Description Ceiling Fans,Insulated/Low-E windows
Acceptable Financing Cash Sale, Conventional
Tax Rate 2.5376
Disclosures Sellers Disclosure
Listing Terms Cash Sale, Conventional
Financing Cash Sale,Conventional
Special Listing Condition Sellers Disclosure
Read Less
Want to know what your home might be worth? Contact us for a FREE valuation!

Our team is ready to help you sell your home for the highest possible price ASAP

Bought with Keller Williams Realty - Memor

Nicholas Chambers
Global Real Estate Advisor & Territory Manager | License ID: 600030
GET MORE INFORMATION





