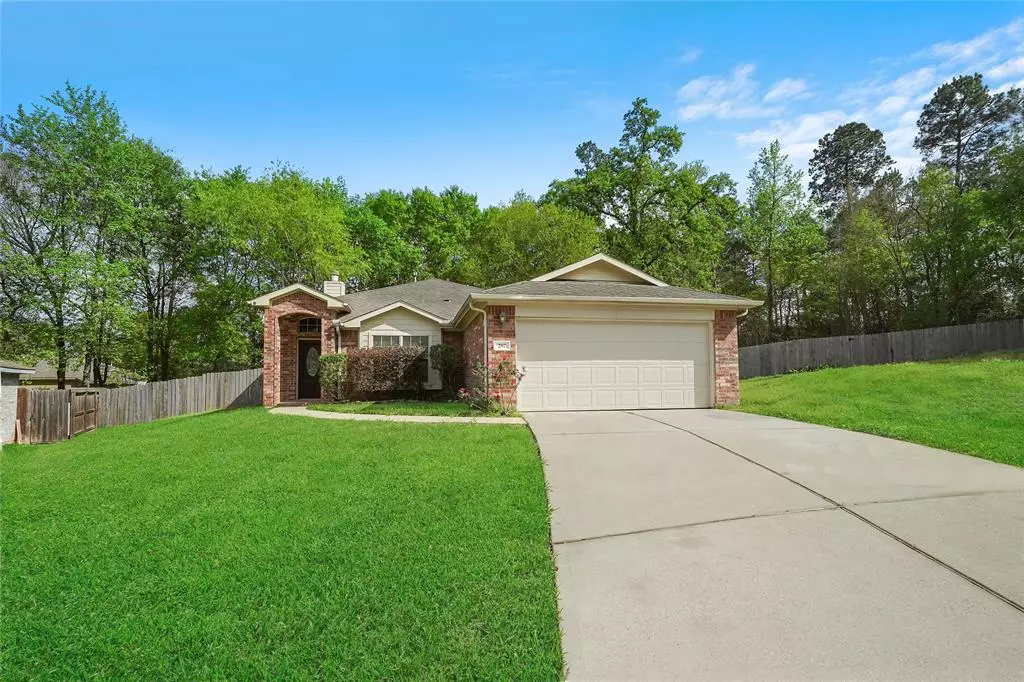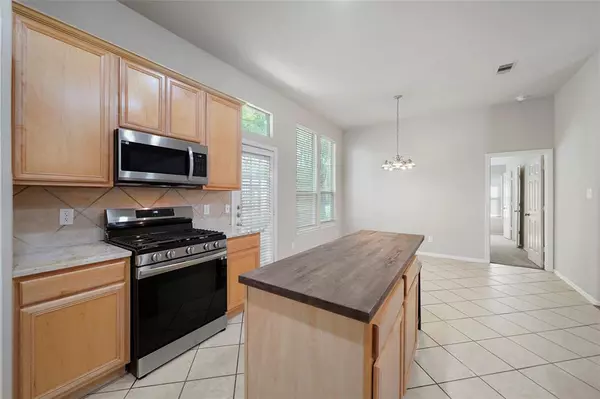$310,000
For more information regarding the value of a property, please contact us for a free consultation.
287 Sunset Path S Conroe, TX 77316
4 Beds
2 Baths
1,729 SqFt
Key Details
Property Type Single Family Home
Listing Status Sold
Purchase Type For Sale
Square Footage 1,729 sqft
Price per Sqft $179
Subdivision Tejascreek 03
MLS Listing ID 87171041
Sold Date 08/31/23
Style Traditional
Bedrooms 4
Full Baths 2
HOA Fees $27/ann
HOA Y/N 1
Year Built 2004
Annual Tax Amount $4,589
Tax Year 2022
Lot Size 0.260 Acres
Acres 0.2604
Property Description
Cul de sac home, new canvas awning and new wooden deck. Did I mention you can have your boat in the water in less than 5 minutes? Single story, 3 bedrooms with a convenient flex room for your creativity. This home is bright and airy with many windows for natural light and a living room fireplace. Floors are newer wood laminate, new carpet in bedrooms, fresh paint, great kitchen for entertaining, all new stainless appliances and granite countertops. The butcher block island has seating for a quick bite or added countertop space for entertaining. Plenty of kitchen storage and walk-in pantry for all your needs. All bathrooms have upgraded quartz countertops and new sinks. This property provides easy access to the Marina at Lake Conroe, all the outdoor recreation opportunities that the area has to offer, including, fishing, boating, hiking and many restaurants for those meals out. Near 45, Conroe Hospital, Woodforest and The Woodlands. Lake life-see it today.
Location
State TX
County Montgomery
Area Lake Conroe Area
Rooms
Bedroom Description Split Plan
Other Rooms 1 Living Area, Breakfast Room, Den, Home Office/Study, Utility Room in House
Kitchen Island w/o Cooktop, Kitchen open to Family Room, Walk-in Pantry
Interior
Interior Features Drapes/Curtains/Window Cover, Fire/Smoke Alarm, High Ceiling, Refrigerator Included
Heating Central Gas
Cooling Central Electric
Flooring Carpet, Tile, Vinyl, Wood
Fireplaces Number 1
Fireplaces Type Gas Connections
Exterior
Exterior Feature Back Yard, Back Yard Fenced
Garage Attached Garage
Garage Spaces 2.0
Garage Description Auto Garage Door Opener
Roof Type Composition
Street Surface Concrete,Curbs
Private Pool No
Building
Lot Description Cul-De-Sac
Faces North,West
Story 1
Foundation Slab
Lot Size Range 1/4 Up to 1/2 Acre
Sewer Public Sewer
Water Public Water
Structure Type Brick
New Construction No
Schools
Elementary Schools Gordon Reed Elementary School
Middle Schools Peet Junior High School
High Schools Conroe High School
School District 11 - Conroe
Others
Restrictions Deed Restrictions
Tax ID 9226-03-03000
Ownership Fractional Ownership
Energy Description Ceiling Fans
Acceptable Financing Cash Sale, Conventional, FHA, Owner Financing, VA
Tax Rate 2.074
Disclosures Sellers Disclosure
Listing Terms Cash Sale, Conventional, FHA, Owner Financing, VA
Financing Cash Sale,Conventional,FHA,Owner Financing,VA
Special Listing Condition Sellers Disclosure
Read Less
Want to know what your home might be worth? Contact us for a FREE valuation!

Our team is ready to help you sell your home for the highest possible price ASAP

Bought with World Wide Realty

Nicholas Chambers
Global Real Estate Advisor & Territory Manager | License ID: 600030
GET MORE INFORMATION





