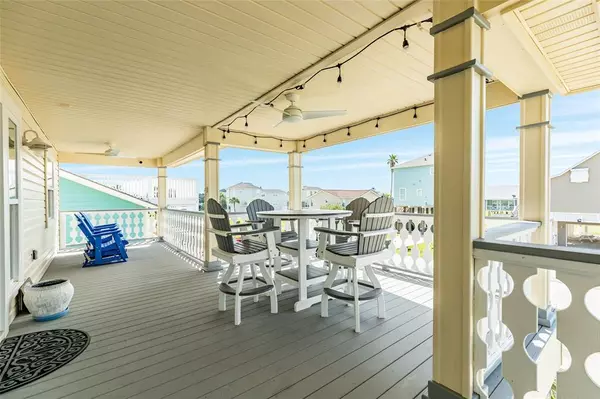$749,500
For more information regarding the value of a property, please contact us for a free consultation.
13630 San Domingo DR Galveston, TX 77554
3 Beds
2 Baths
1,482 SqFt
Key Details
Property Type Single Family Home
Listing Status Sold
Purchase Type For Sale
Square Footage 1,482 sqft
Price per Sqft $479
Subdivision Pirates Beach 3
MLS Listing ID 16541286
Sold Date 08/31/23
Style Traditional
Bedrooms 3
Full Baths 2
HOA Fees $32/ann
HOA Y/N 1
Year Built 2003
Annual Tax Amount $12,704
Tax Year 2022
Lot Size 6,000 Sqft
Acres 0.1377
Property Description
Coveted one story, well maintained home in beautiful Pirates Beach! This 3 BR/2 BA home has ample room to accommodate gatherings, both inside and outdoors. The open concept floor plan, exposed LR ceiling beams, new furniture, new flooring, plantation shutters, gas log fireplace, built-ins, and much more will welcome you to a home that is move-in ready! The kitchen is equipped with a counter depth refrigerator, granite countertops, pull out shelving, and extra seating. A spacious utility room has a full sized washer/dryer and plenty of extra storage. The front porch, which runs the width of the house, has peek-a-boo views of the beach and is a great place for relaxing and enjoying the ocean breeze. High impact windows, beautiful landscaping, lots of ground level entertainment space, garage and a golf cart are just a few of the many extras. This beautiful home is being sold furnished with just a few exclusions. Book an appointment -- you will not be disappointed!
Location
State TX
County Galveston
Area West End
Rooms
Bedroom Description All Bedrooms Down
Other Rooms 1 Living Area, Breakfast Room, Family Room, Kitchen/Dining Combo, Living Area - 1st Floor, Utility Room in House
Kitchen Breakfast Bar, Kitchen open to Family Room, Pantry, Soft Closing Drawers
Interior
Interior Features Fire/Smoke Alarm, High Ceiling, Refrigerator Included, Washer Included
Heating Central Electric, Propane
Cooling Central Electric
Flooring Vinyl Plank
Fireplaces Number 1
Fireplaces Type Gaslog Fireplace
Exterior
Exterior Feature Back Yard, Balcony, Covered Patio/Deck, Patio/Deck, Porch, Side Yard, Sprinkler System
Garage Attached/Detached Garage
Garage Spaces 1.0
Garage Description Auto Garage Door Opener, Double-Wide Driveway
Waterfront Description Gulf View
Roof Type Composition
Street Surface Concrete
Private Pool No
Building
Lot Description Cleared, Subdivision Lot, Water View
Faces South
Story 1
Foundation On Stilts
Lot Size Range 0 Up To 1/4 Acre
Water Public Water
Structure Type Cement Board
New Construction No
Schools
Elementary Schools Gisd Open Enroll
Middle Schools Gisd Open Enroll
High Schools Ball High School
School District 22 - Galveston
Others
HOA Fee Include Grounds
Restrictions Deed Restrictions
Tax ID 5857-0009-0036-000
Ownership Full Ownership
Energy Description Ceiling Fans,Digital Program Thermostat,North/South Exposure,Storm Windows,Tankless/On-Demand H2O Heater
Acceptable Financing Cash Sale, Conventional
Tax Rate 1.9875
Disclosures Sellers Disclosure
Listing Terms Cash Sale, Conventional
Financing Cash Sale,Conventional
Special Listing Condition Sellers Disclosure
Read Less
Want to know what your home might be worth? Contact us for a FREE valuation!

Our team is ready to help you sell your home for the highest possible price ASAP

Bought with South Shore Realty

Nicholas Chambers
Global Real Estate Advisor & Territory Manager | License ID: 600030
GET MORE INFORMATION





