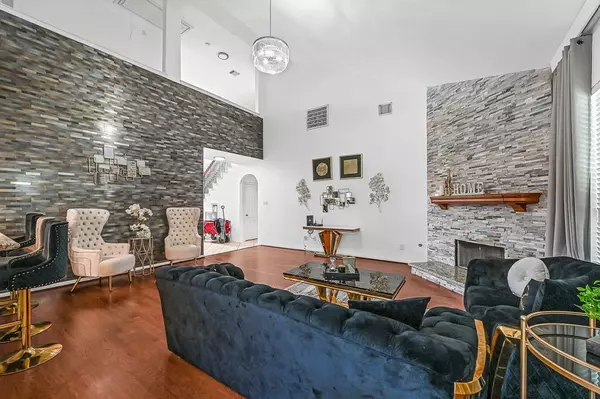$420,000
For more information regarding the value of a property, please contact us for a free consultation.
4000 Beacon Pointe LN Dickinson, TX 77539
4 Beds
2.1 Baths
3,495 SqFt
Key Details
Property Type Single Family Home
Listing Status Sold
Purchase Type For Sale
Square Footage 3,495 sqft
Price per Sqft $121
Subdivision Bayou Lakes Sec 1 2005
MLS Listing ID 33843687
Sold Date 08/31/23
Style Traditional
Bedrooms 4
Full Baths 2
Half Baths 1
HOA Fees $51/ann
HOA Y/N 1
Year Built 2006
Annual Tax Amount $9,961
Tax Year 2022
Lot Size 0.284 Acres
Acres 0.2844
Property Description
Introducing a stunning 4-bedroom, 2.5-bathroom, two-story home with a detached garage & pool! Step into the grand two-story entryway. The formal dining room provides the perfect setting for creating cherished memories. The living room boasts a cozy fireplace & offers great views of the backyard pool. Imagine lounging by the fireplace on a chilly evening while enjoying the company of friends & family. The kitchen is a chef's dream, featuring an island that provides ample workspace & sleek granite countertops. Prepare gourmet meals & entertain with ease in this thoughtfully designed culinary haven. The primary bedroom is a retreat within itself showcasing a luxurious en-suite bathroom, complete with a spacious walk-in shower, a double sink vanity & a large walk-in closet adorned with custom built-ins ensuring ample storage for all your wardrobe essentials. The backyard, a private oasis awaits with a covered patio & inviting pool and spa beckon for a refreshing dip or soothing relaxation.
Location
State TX
County Galveston
Area Dickinson
Rooms
Bedroom Description Primary Bed - 1st Floor,Walk-In Closet
Other Rooms Breakfast Room, Gameroom Up, Utility Room in House
Master Bathroom Primary Bath: Shower Only
Kitchen Breakfast Bar, Island w/o Cooktop, Kitchen open to Family Room
Interior
Interior Features High Ceiling
Heating Central Gas
Cooling Central Electric
Fireplaces Number 1
Fireplaces Type Gaslog Fireplace
Exterior
Exterior Feature Back Yard, Back Yard Fenced, Covered Patio/Deck, Sprinkler System
Parking Features Detached Garage
Garage Spaces 2.0
Garage Description Double-Wide Driveway
Pool Heated, In Ground
Roof Type Composition
Private Pool Yes
Building
Lot Description Subdivision Lot
Story 2
Foundation Slab
Lot Size Range 1/4 Up to 1/2 Acre
Sewer Public Sewer
Water Public Water, Water District
Structure Type Brick,Cement Board,Wood
New Construction No
Schools
Elementary Schools Lobit Elementary School
Middle Schools Dickinson Junior High
High Schools Dickinson High School
School District 17 - Dickinson
Others
Senior Community No
Restrictions Deed Restrictions,Restricted
Tax ID 1511-0001-0016-000
Energy Description Ceiling Fans
Acceptable Financing Cash Sale, Conventional, FHA, VA
Tax Rate 2.4615
Disclosures Mud, Seller may be subject to foreign tax and Buyer withholding per IRS, Sellers Disclosure
Listing Terms Cash Sale, Conventional, FHA, VA
Financing Cash Sale,Conventional,FHA,VA
Special Listing Condition Mud, Seller may be subject to foreign tax and Buyer withholding per IRS, Sellers Disclosure
Read Less
Want to know what your home might be worth? Contact us for a FREE valuation!

Our team is ready to help you sell your home for the highest possible price ASAP

Bought with AJ Elite Commercial RE
Nicholas Chambers
Luxury Real Estate Advisor & Territory Manager | License ID: 600030
GET MORE INFORMATION





