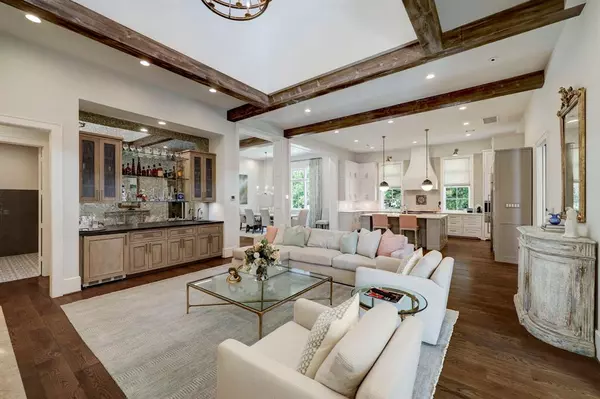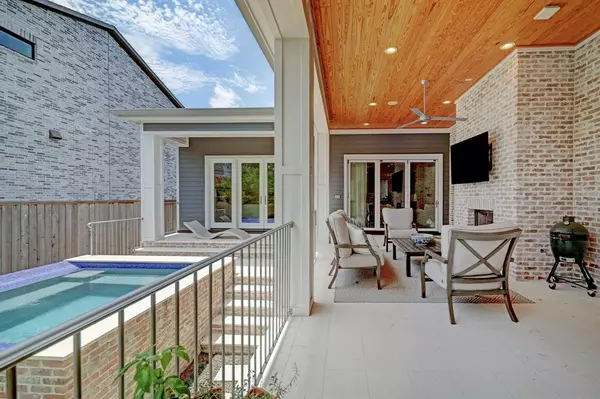$2,185,000
For more information regarding the value of a property, please contact us for a free consultation.
3766 Grennoch LN Houston, TX 77025
4 Beds
4.1 Baths
5,030 SqFt
Key Details
Property Type Single Family Home
Listing Status Sold
Purchase Type For Sale
Square Footage 5,030 sqft
Price per Sqft $419
Subdivision Braes Heights
MLS Listing ID 48064134
Sold Date 08/31/23
Style Traditional
Bedrooms 4
Full Baths 4
Half Baths 1
HOA Fees $34/ann
Year Built 2019
Annual Tax Amount $34,153
Tax Year 2022
Lot Size 9,324 Sqft
Acres 0.214
Property Description
Custom home built by Scott Frasier on a treelined corner in the heart of Braes Heights. Spacious living spaces with 13’ ceilings opening to chef’s kitchen w/gathering island and dining perfect for entertaining plus Primary Suite, French styled 600+ bottle wine room w/ AC, corner office with beautiful views plus pull-down king murphy bed for guests as well as mudroom, powder full bath, pool half bath and utility room with dog washing station. Upstairs features gameroom w/reading nook or indoor treehouse, one secondary en-suite bedroom, 2 secondary beds with connecting bathroom (one currently used as a gym). Outdoor features an outdoor kitchen, covered patio w/fireplace, raised “Spool”, greenspace for play or furry friends plus private dog run on the west of the property and a new generator. Additional exterior features include brick/siding, professional tree lighting and landscaping. Close to Medical Center, schools, parks, Stella Link library, YMCA, nearby shops and eateries.
Location
State TX
County Harris
Area Braeswood Place
Interior
Interior Features Crown Molding, Drapes/Curtains/Window Cover, Fire/Smoke Alarm, Formal Entry/Foyer, High Ceiling, Refrigerator Included, Spa/Hot Tub, Wet Bar, Wired for Sound
Heating Central Gas
Cooling Central Electric
Flooring Tile, Wood
Fireplaces Number 2
Fireplaces Type Gaslog Fireplace
Exterior
Exterior Feature Back Yard, Back Yard Fenced, Covered Patio/Deck, Fully Fenced, Outdoor Fireplace, Outdoor Kitchen, Spa/Hot Tub, Sprinkler System
Garage Attached Garage
Garage Spaces 2.0
Pool 1
Roof Type Composition
Street Surface Concrete,Curbs
Private Pool Yes
Building
Lot Description Subdivision Lot
Faces South
Story 2
Foundation Pier & Beam, Slab on Builders Pier
Lot Size Range 0 Up To 1/4 Acre
Builder Name Frasier
Sewer Public Sewer
Water Public Water
Structure Type Brick
New Construction No
Schools
Elementary Schools Twain Elementary School
Middle Schools Pershing Middle School
High Schools Lamar High School (Houston)
School District 27 - Houston
Others
HOA Fee Include Courtesy Patrol
Restrictions Deed Restrictions
Tax ID 072-007-030-0033
Ownership Full Ownership
Energy Description Attic Vents,Ceiling Fans,Digital Program Thermostat,Energy Star Appliances,Energy Star/CFL/LED Lights,Energy Star/Reflective Roof,Generator,Insulation - Rigid Foam,Insulation - Spray-Foam,North/South Exposure,Tankless/On-Demand H2O Heater
Acceptable Financing Cash Sale, Conventional
Tax Rate 2.2
Disclosures Sellers Disclosure
Listing Terms Cash Sale, Conventional
Financing Cash Sale,Conventional
Special Listing Condition Sellers Disclosure
Read Less
Want to know what your home might be worth? Contact us for a FREE valuation!

Our team is ready to help you sell your home for the highest possible price ASAP

Bought with New Leaf Real Estate

Nicholas Chambers
Global Real Estate Advisor & Territory Manager | License ID: 600030
GET MORE INFORMATION





