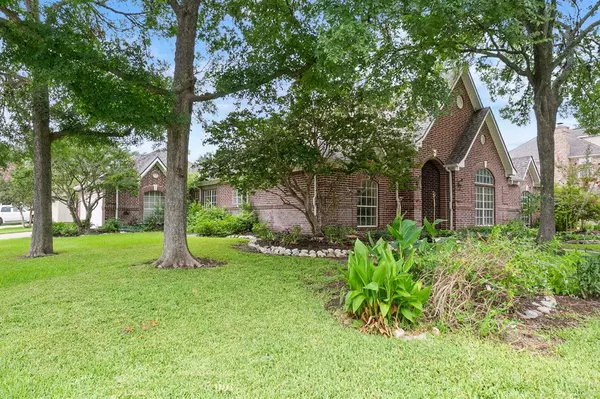$417,000
For more information regarding the value of a property, please contact us for a free consultation.
2203 Mossy Glen CT Richmond, TX 77406
4 Beds
2.1 Baths
2,428 SqFt
Key Details
Property Type Single Family Home
Listing Status Sold
Purchase Type For Sale
Square Footage 2,428 sqft
Price per Sqft $171
Subdivision Pecan Grove Plantation
MLS Listing ID 64799848
Sold Date 08/10/23
Style Traditional
Bedrooms 4
Full Baths 2
Half Baths 1
HOA Fees $17/ann
HOA Y/N 1
Year Built 1985
Annual Tax Amount $7,001
Tax Year 2022
Lot Size 9,730 Sqft
Acres 0.2234
Property Description
Welcome to this stunning 4 bed, 2.5 bath one-story home nestled in the coveted golf course community of Pecan Grove on a picturesque corner lot with a sparkling pool! The formal dining and breakfast areas are perfect for hosting all your family gatherings. The incredible kitchen boasts soaring wood ceilings and plenty of counter space for meal prep. Recently painted soft grey walls, engineered wood floors, and ceramic tile - no carpet! The primary retreat offers double sinks, a vanity area, a soaking tub, and a separate shower as well as two large closets. The private home office can also serve as a game room or den - perfect for working from home or unwinding after long days! Enjoy summer evenings on your covered back patio overlooking the beautiful backyard oasis complete with a glistening pool surrounded by lush landscaping. The three-car attached garage offers plenty of space for vehicles or storage space. Don't miss this amazing opportunity - schedule your private tour today!
Location
State TX
County Fort Bend
Area Fort Bend County North/Richmond
Rooms
Bedroom Description All Bedrooms Down,En-Suite Bath,Split Plan,Walk-In Closet
Other Rooms Breakfast Room, Den, Family Room, Formal Dining, Home Office/Study, Utility Room in House
Kitchen Pantry, Walk-in Pantry
Interior
Interior Features Crown Molding, Window Coverings, High Ceiling
Heating Central Gas
Cooling Central Electric
Flooring Engineered Wood, Tile
Fireplaces Number 1
Fireplaces Type Wood Burning Fireplace
Exterior
Exterior Feature Back Yard, Back Yard Fenced, Covered Patio/Deck, Patio/Deck, Storage Shed, Subdivision Tennis Court
Garage Attached Garage
Garage Spaces 3.0
Garage Description Auto Garage Door Opener
Pool In Ground
Roof Type Composition
Street Surface Concrete,Curbs,Gutters
Private Pool Yes
Building
Lot Description Corner, In Golf Course Community
Story 1
Foundation Slab
Lot Size Range 0 Up To 1/4 Acre
Water Water District
Structure Type Brick,Cement Board
New Construction No
Schools
Elementary Schools Pecan Grove Elementary School
Middle Schools Bowie Middle School (Fort Bend)
High Schools Travis High School (Fort Bend)
School District 19 - Fort Bend
Others
Restrictions Deed Restrictions
Tax ID 5740-07-001-0690-907
Energy Description Attic Vents,Ceiling Fans,Digital Program Thermostat,Energy Star Appliances,High-Efficiency HVAC,Insulation - Batt,Insulation - Blown Cellulose
Acceptable Financing Cash Sale, Conventional, FHA, VA
Tax Rate 2.2008
Disclosures Mud, Sellers Disclosure
Listing Terms Cash Sale, Conventional, FHA, VA
Financing Cash Sale,Conventional,FHA,VA
Special Listing Condition Mud, Sellers Disclosure
Read Less
Want to know what your home might be worth? Contact us for a FREE valuation!

Our team is ready to help you sell your home for the highest possible price ASAP

Bought with eXp Realty, LLC

Nicholas Chambers
Global Real Estate Advisor & Territory Manager | License ID: 600030
GET MORE INFORMATION





