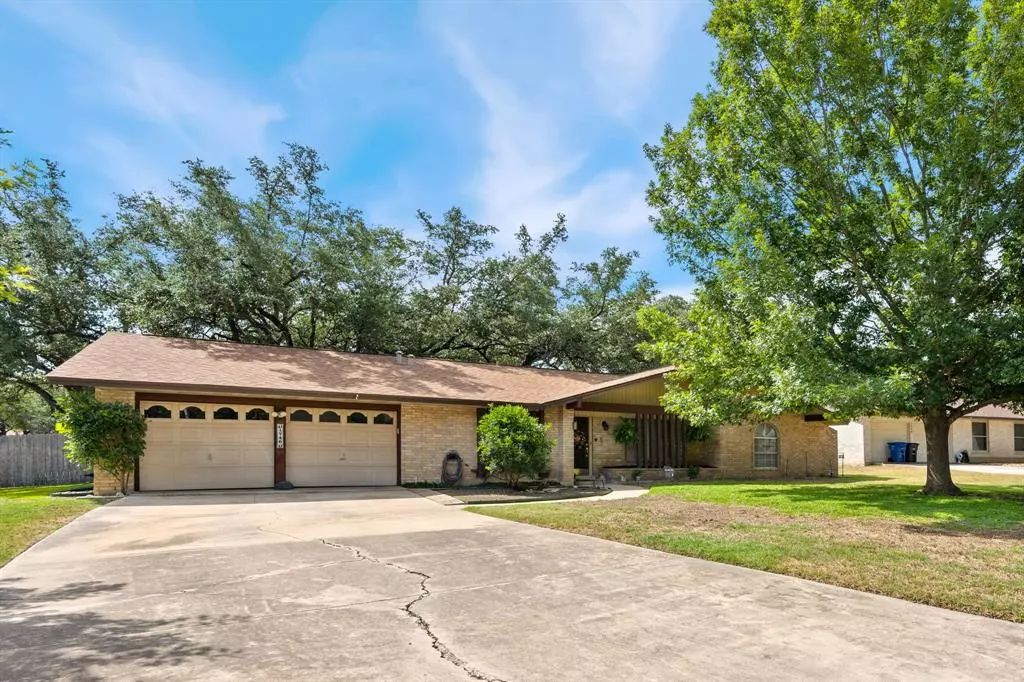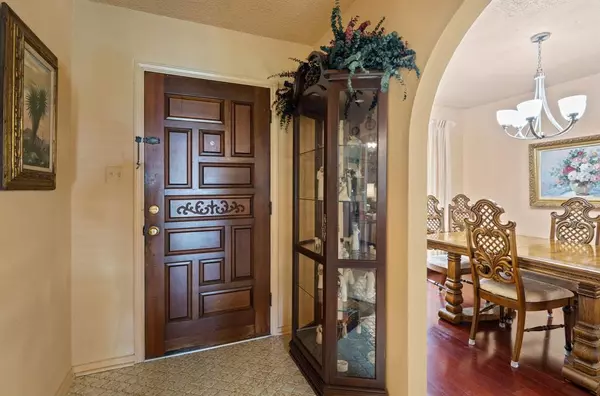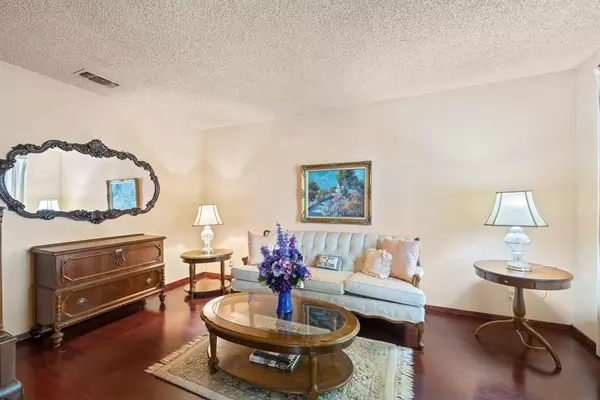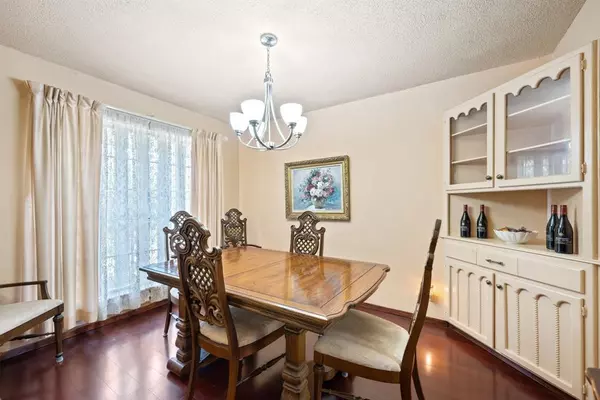$319,000
For more information regarding the value of a property, please contact us for a free consultation.
1746 Deer Run ST San Antonio, TX 78232
3 Beds
2 Baths
1,768 SqFt
Key Details
Property Type Single Family Home
Listing Status Sold
Purchase Type For Sale
Square Footage 1,768 sqft
Price per Sqft $183
Subdivision Brookehollow
MLS Listing ID 19054030
Sold Date 09/07/23
Style Traditional
Bedrooms 3
Full Baths 2
Year Built 1970
Annual Tax Amount $6,534
Tax Year 2022
Lot Size 10,701 Sqft
Acres 0.2457
Property Description
Welcome to Brookhollow, a charming neighborhood located in the heart of San Antonio. Nestled in lush greenery this 3 bed 2 bath house offers a comfortable living experience. Situated on a well-manicured lot, with mature trees, & a large driveway with 2-car garage, providing ample parking space for residents and guests. As you step inside, tons of natural light fills the home making it the perfect place to relax & unwind, with large windows offering picturesque views of the neighborhood and well maintained backyard. The backyard is an outdoor haven, perfect for gatherings or simply enjoying the Texas weather. A covered patio provides shade & is an ideal spot for entertaining or lounging with a good book. The back yard is spacious & fenced ensuring privacy. Located in a convenient location, you can enjoy peaceful walks along tree-lined streets & have access to nearby parks. Close to schools, shopping centers, restaurants, & entertainment, making this house a place you can call HOME.
Location
State TX
County Bexar
Rooms
Bedroom Description All Bedrooms Down
Other Rooms Living Area - 1st Floor, Utility Room in House
Master Bathroom Primary Bath: Shower Only, Secondary Bath(s): Tub/Shower Combo
Kitchen Breakfast Bar, Pantry
Interior
Interior Features Fire/Smoke Alarm, Refrigerator Included
Heating Central Electric
Cooling Central Electric
Flooring Laminate
Fireplaces Number 1
Exterior
Exterior Feature Back Yard, Back Yard Fenced, Patio/Deck, Porch
Parking Features Attached Garage
Garage Spaces 2.0
Garage Description Auto Garage Door Opener, Double-Wide Driveway
Roof Type Composition
Street Surface Asphalt,Curbs
Private Pool No
Building
Lot Description Subdivision Lot
Story 1
Foundation Slab
Lot Size Range 0 Up To 1/4 Acre
Sewer Public Sewer
Water Public Water
Structure Type Brick
New Construction No
Schools
Elementary Schools Coker Elementary School
Middle Schools Bradley Middle School
High Schools Churchill High School
School District 274 - North East
Others
Senior Community No
Restrictions Unknown
Tax ID 14178-002-0120
Energy Description Attic Fan,Ceiling Fans
Acceptable Financing Cash Sale, Conventional, FHA, VA
Tax Rate 2.4676
Disclosures Sellers Disclosure
Listing Terms Cash Sale, Conventional, FHA, VA
Financing Cash Sale,Conventional,FHA,VA
Special Listing Condition Sellers Disclosure
Read Less
Want to know what your home might be worth? Contact us for a FREE valuation!

Our team is ready to help you sell your home for the highest possible price ASAP

Bought with Kuper Sotheby's Int'l Realty
Nicholas Chambers
Luxury Real Estate Advisor & Territory Manager | License ID: 600030
GET MORE INFORMATION





