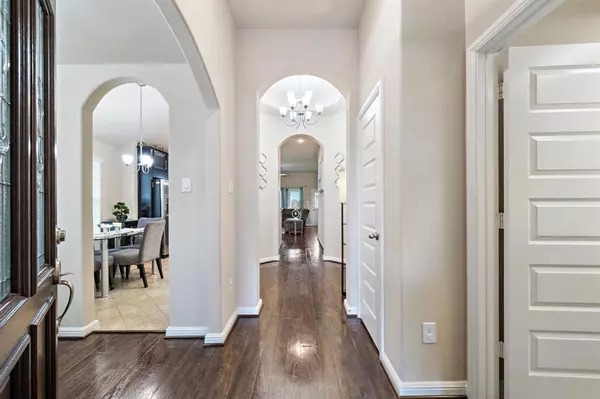$339,900
For more information regarding the value of a property, please contact us for a free consultation.
4808 Ladona CT League City, TX 77573
3 Beds
2 Baths
1,709 SqFt
Key Details
Property Type Single Family Home
Listing Status Sold
Purchase Type For Sale
Square Footage 1,709 sqft
Price per Sqft $196
Subdivision Mar Bella Sec 16-B & C
MLS Listing ID 8959544
Sold Date 09/01/23
Style Traditional
Bedrooms 3
Full Baths 2
HOA Fees $88/ann
HOA Y/N 1
Year Built 2017
Annual Tax Amount $7,249
Tax Year 2022
Lot Size 6,423 Sqft
Acres 0.1475
Property Description
SOLAR PANELS INCLUDED with no solar panels payments for buyer!!! Come see this beautiful home in the amazing Marbella community. Not only does the home offer a perfect floorplan with beautiful craftsmanship, but it has been upgraded to provide extra comfort and luxury to your family! Home offers solar panels, spray foam insulation, insulated garage with AC/Heat, Epoxy floors, tankless water heater, etc. Please see the attached full list of upgrades. This home is a lovely place to raise a family with space for everyone. An added bonus is the incredible entertainment space the home gives for hosting indoor and outdoor parties! The beautiful finishes makes the home an awe inspiring treat for anyone to enjoy. The Marbella neighborhood also fosters a beautiful community dedicated to promoting your family's comfort and happiness within your home. This is a must-see!
Location
State TX
County Galveston
Area League City
Rooms
Bedroom Description All Bedrooms Down,Primary Bed - 1st Floor,Split Plan,Walk-In Closet
Other Rooms Breakfast Room, Family Room, Formal Dining, Utility Room in House
Master Bathroom Primary Bath: Double Sinks, Primary Bath: Separate Shower
Den/Bedroom Plus 3
Kitchen Breakfast Bar, Kitchen open to Family Room
Interior
Interior Features Alarm System - Leased, Fire/Smoke Alarm, Prewired for Alarm System, Wired for Sound
Heating Central Gas
Cooling Central Electric
Flooring Carpet, Tile, Vinyl
Exterior
Exterior Feature Back Yard, Back Yard Fenced, Covered Patio/Deck, Patio/Deck
Parking Features Attached Garage
Garage Spaces 2.0
Garage Description Auto Garage Door Opener, Workshop
Roof Type Composition
Street Surface Concrete,Curbs,Gutters
Private Pool No
Building
Lot Description Subdivision Lot
Faces North
Story 1
Foundation Slab
Lot Size Range 0 Up To 1/4 Acre
Builder Name Taylor Morrison
Sewer Public Sewer
Water Public Water
Structure Type Brick
New Construction No
Schools
Elementary Schools Sandra Mossman Elementary School
Middle Schools Bayside Intermediate School
High Schools Clear Falls High School
School District 9 - Clear Creek
Others
Senior Community No
Restrictions Deed Restrictions
Tax ID 4987-2002-0011-000
Ownership Full Ownership
Energy Description Attic Vents,Ceiling Fans,Digital Program Thermostat,Energy Star Appliances,Energy Star/CFL/LED Lights,Energy Star/Reflective Roof,High-Efficiency HVAC,Insulation - Spray-Foam,North/South Exposure,Solar PV Electric Panels,Tankless/On-Demand H2O Heater
Acceptable Financing Cash Sale, Conventional, FHA, VA
Tax Rate 2.5762
Disclosures Mud, Sellers Disclosure
Green/Energy Cert Energy Star Qualified Home
Listing Terms Cash Sale, Conventional, FHA, VA
Financing Cash Sale,Conventional,FHA,VA
Special Listing Condition Mud, Sellers Disclosure
Read Less
Want to know what your home might be worth? Contact us for a FREE valuation!

Our team is ready to help you sell your home for the highest possible price ASAP

Bought with eXp Realty, LLC
Nicholas Chambers
Luxury Real Estate Advisor & Territory Manager | License ID: 600030
GET MORE INFORMATION





