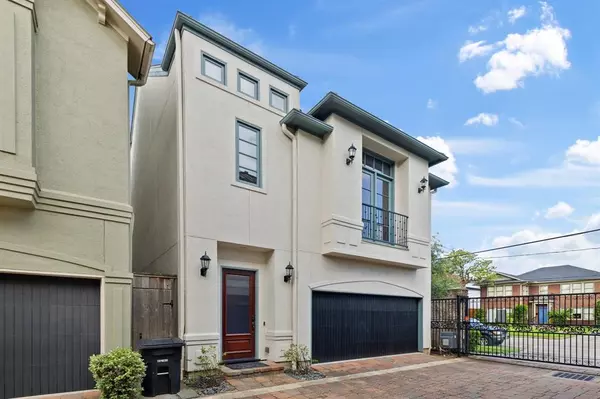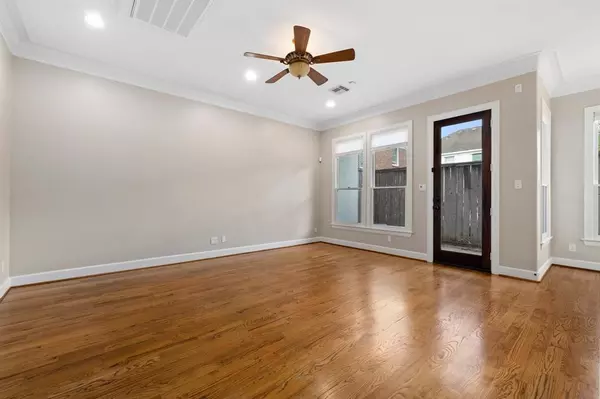$575,000
For more information regarding the value of a property, please contact us for a free consultation.
4911 La Branch ST #B Houston, TX 77004
3 Beds
3.1 Baths
2,714 SqFt
Key Details
Property Type Single Family Home
Listing Status Sold
Purchase Type For Sale
Square Footage 2,714 sqft
Price per Sqft $191
Subdivision Rosedale Ave Place
MLS Listing ID 52022036
Sold Date 09/08/23
Style Contemporary/Modern
Bedrooms 3
Full Baths 3
Half Baths 1
HOA Fees $208/ann
HOA Y/N 1
Year Built 2005
Annual Tax Amount $11,104
Tax Year 2022
Lot Size 1,954 Sqft
Acres 0.0449
Property Description
Welcome Home! Prepare to fall in love with this impressive three story single family residence, in a gated community of 8 free-standing units with AMAZING rooftop terrace! This end unit offers first floor living with dining room, breakfast room and a well-appointed kitchen with ample cabinet and counter space. The second floor boasts the primary bedroom with ensuite bath and two spacious secondary bedrooms. On the third floor, you will a large family room and bonus room with access to the rooftop deck. Upstairs is a zoned HVAC system with dampers, upgraded in 2020 to a top tier variable speed 18 SEER system. HOA dues include exterior fence, landscaping, gate maintenance and trash service. Sellers have a flood insurance policy, but have no record of the neighborhood flooding in the past 60 years. Water never got to the curb during Harvey. Amazing location, walk/bike/transit to Hermann Park, zoo, science museum, children’s/art museum, light rail to downtown and NRG, and restaurants.
Location
State TX
County Harris
Area Rice/Museum District
Rooms
Bedroom Description All Bedrooms Up,En-Suite Bath,Primary Bed - 2nd Floor,Walk-In Closet
Other Rooms Den, Family Room, Gameroom Up, Home Office/Study, Kitchen/Dining Combo, Living Area - 1st Floor, Living Area - 3rd Floor, Living/Dining Combo
Den/Bedroom Plus 4
Kitchen Island w/o Cooktop, Pantry, Pots/Pans Drawers, Soft Closing Cabinets, Soft Closing Drawers, Under Cabinet Lighting
Interior
Interior Features Alarm System - Owned, Balcony, Crown Molding, Window Coverings, Fire/Smoke Alarm, High Ceiling, Prewired for Alarm System, Wired for Sound
Heating Central Gas, Zoned
Cooling Central Electric, Zoned
Flooring Carpet, Stone, Travertine, Wood
Exterior
Exterior Feature Back Green Space, Back Yard Fenced, Balcony, Controlled Subdivision Access, Covered Patio/Deck, Patio/Deck, Porch, Rooftop Deck
Garage Attached Garage
Garage Spaces 2.0
Garage Description Auto Driveway Gate, Auto Garage Door Opener, Driveway Gate
Roof Type Aluminum
Street Surface Pavers
Accessibility Automatic Gate, Driveway Gate
Private Pool No
Building
Lot Description Cleared
Faces East,North
Story 3
Foundation Slab
Lot Size Range 0 Up To 1/4 Acre
Sewer Public Sewer
Water Public Water
Structure Type Stucco
New Construction No
Schools
Elementary Schools Macgregor Elementary School
Middle Schools Cullen Middle School (Houston)
High Schools Lamar High School (Houston)
School District 27 - Houston
Others
Restrictions Deed Restrictions,Restricted
Tax ID 125-561-001-0008
Energy Description Attic Vents,Ceiling Fans,Digital Program Thermostat,Energy Star Appliances,Energy Star/CFL/LED Lights,High-Efficiency HVAC,HVAC>13 SEER,Insulated Doors,Insulated/Low-E windows,Insulation - Batt,Insulation - Blown Cellulose
Acceptable Financing Cash Sale, Conventional, FHA, VA
Tax Rate 2.3169
Disclosures Other Disclosures, Sellers Disclosure
Listing Terms Cash Sale, Conventional, FHA, VA
Financing Cash Sale,Conventional,FHA,VA
Special Listing Condition Other Disclosures, Sellers Disclosure
Read Less
Want to know what your home might be worth? Contact us for a FREE valuation!

Our team is ready to help you sell your home for the highest possible price ASAP

Bought with LV Realty & Services

Nicholas Chambers
Global Real Estate Advisor & Territory Manager | License ID: 600030
GET MORE INFORMATION





