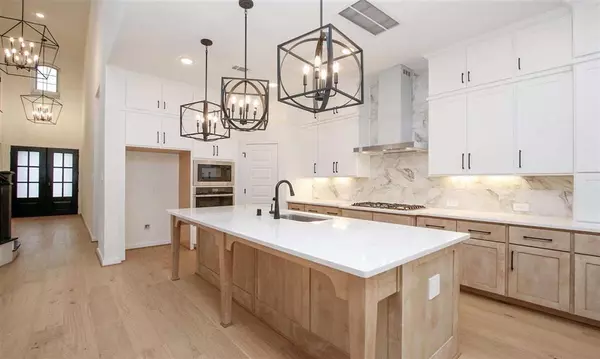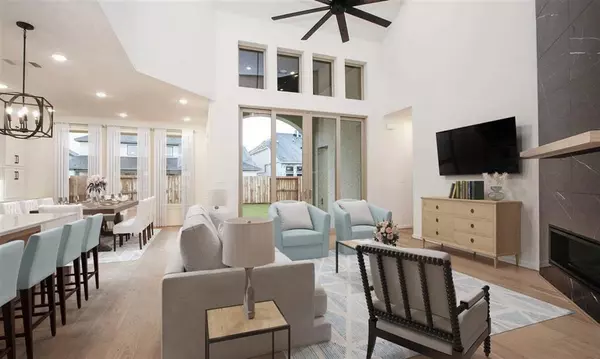$699,990
For more information regarding the value of a property, please contact us for a free consultation.
31311 Hastings Creek LN Fulshear, TX 77441
4 Beds
4.1 Baths
3,673 SqFt
Key Details
Property Type Single Family Home
Listing Status Sold
Purchase Type For Sale
Square Footage 3,673 sqft
Price per Sqft $187
Subdivision Cross Creek Ranch
MLS Listing ID 71485332
Sold Date 08/29/23
Style Traditional
Bedrooms 4
Full Baths 4
Half Baths 1
HOA Fees $112/ann
HOA Y/N 1
Year Built 2023
Lot Size 7,737 Sqft
Property Description
MLS# 71485332 - Built by Highland Homes - Ready Now! ~ Award-winning plan from Highland Homes. With an eye-catching exterior & stunning entry with spiral staircase, this home is luxurious! Kitchen is a chef's dream complete with a spacious, quartz island that overlooks the family room and plenty of storage! Features under cabinet lighting! Downstairs features an additional flex space that can be used for a fitness room, craft room, etc.. Retreat to the primary suite which features a freestanding tub and large walk-in closet. Upstairs you'll find TWO OVERSIZED secondary bedrooms that each have an en-suite bath! Located in prestigious Fort Bend County, Cross Creek West features winding trails, open green spaces and peaceful waterways. Residents have access to resort style pool with water slide, fitness center, fishing/kayaking, and more! Make an appointment today to live the lifestyle you deserve!
Location
State TX
County Fort Bend
Area Fulshear/South Brookshire/Simonton
Rooms
Bedroom Description 2 Bedrooms Down,En-Suite Bath,Walk-In Closet
Other Rooms Family Room, Gameroom Up, Home Office/Study, Kitchen/Dining Combo, Living Area - 1st Floor, Media, Utility Room in House
Kitchen Island w/o Cooktop, Kitchen open to Family Room, Pantry, Pots/Pans Drawers, Under Cabinet Lighting, Walk-in Pantry
Interior
Interior Features Alarm System - Owned, Fire/Smoke Alarm, Formal Entry/Foyer, High Ceiling, Prewired for Alarm System
Heating Central Gas
Cooling Central Electric
Exterior
Garage Attached Garage
Garage Spaces 2.0
Roof Type Composition
Private Pool No
Building
Lot Description Subdivision Lot
Story 2
Foundation Slab
Lot Size Range 0 Up To 1/4 Acre
Builder Name Highland Homes
Water Water District
Structure Type Brick,Wood
New Construction Yes
Schools
Elementary Schools Huggins Elementary School
Middle Schools Roberts/Leaman Junior High School
High Schools Fulshear High School
School District 33 - Lamar Consolidated
Others
Restrictions Unknown
Tax ID NA
Energy Description Attic Vents,Ceiling Fans,Digital Program Thermostat,Energy Star Appliances,Energy Star/CFL/LED Lights,High-Efficiency HVAC,Insulated/Low-E windows,Other Energy Features,Radiant Attic Barrier,Tankless/On-Demand H2O Heater
Tax Rate 3.29
Disclosures Other Disclosures
Special Listing Condition Other Disclosures
Read Less
Want to know what your home might be worth? Contact us for a FREE valuation!

Our team is ready to help you sell your home for the highest possible price ASAP

Bought with Brock & Foster Real Estate

Nicholas Chambers
Global Real Estate Advisor & Territory Manager | License ID: 600030
GET MORE INFORMATION





