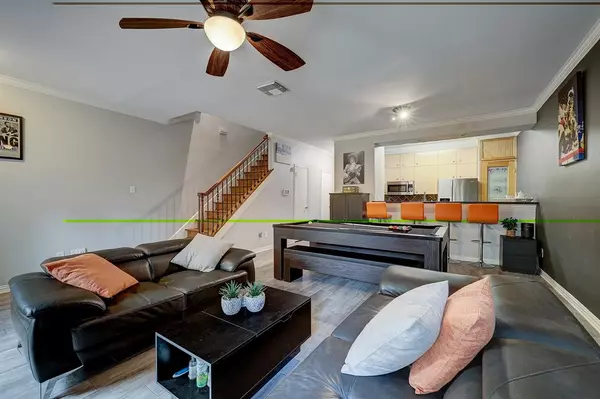$214,900
For more information regarding the value of a property, please contact us for a free consultation.
4001 Tanglewilde ST #205 Houston, TX 77063
2 Beds
2.1 Baths
1,620 SqFt
Key Details
Property Type Townhouse
Sub Type Townhouse
Listing Status Sold
Purchase Type For Sale
Square Footage 1,620 sqft
Price per Sqft $132
Subdivision Tanglewilde T/H Condo Sec 02A
MLS Listing ID 33868122
Sold Date 08/31/23
Style Traditional
Bedrooms 2
Full Baths 2
Half Baths 1
HOA Fees $395/mo
Year Built 1983
Annual Tax Amount $3,695
Tax Year 2022
Lot Size 4.780 Acres
Property Description
PRICE CHANGE !!!! Pristine townhome in the established Tanglewilde community. Situated minutes away from Beltwy 8, Westpark Toll and Hwy 59. Two large bedrooms, 2 1/2 baths both with double vanities. Primary and secondary baths remodeled. Wood laminate flooring. Innovative kitchen with beverage fridge, breakfast bar, new refrigerator and LG signature stove. Granite countertops. New and upgraded AC system replaced in 2021. Energy efficient, dual pane windows, LED lighting throughout the home. New Smart Washer/dryer to be included. Power smart window shades with remotes in living room and primary bedroom. New private fence encloses front patio area. Patio area is great for entertaining family/friends. Room sizes are approximate. Schedule your showing today.Your lifestyle awaits.
Location
State TX
County Harris
Area Briarmeadow/Tanglewilde
Rooms
Bedroom Description All Bedrooms Up
Other Rooms Living/Dining Combo, Utility Room in Garage
Den/Bedroom Plus 2
Kitchen Breakfast Bar
Interior
Interior Features Crown Molding, Window Coverings, Fire/Smoke Alarm, High Ceiling, Refrigerator Included
Heating Central Electric
Cooling Central Electric
Flooring Laminate, Tile
Fireplaces Number 1
Fireplaces Type Freestanding
Appliance Dryer Included, Refrigerator, Washer Included
Dryer Utilities 1
Laundry Utility Rm In Garage
Exterior
Exterior Feature Fenced, Patio/Deck
Garage Attached Garage
Garage Spaces 2.0
Roof Type Composition
Street Surface Concrete,Curbs
Parking Type Auto Garage Door Opener
Private Pool No
Building
Story 2
Unit Location Courtyard
Entry Level Level 1
Foundation Slab
Sewer Public Sewer
Water Public Water
Structure Type Wood
New Construction No
Schools
Elementary Schools Emerson Elementary School (Houston)
Middle Schools Revere Middle School
High Schools Wisdom High School
School District 27 - Houston
Others
HOA Fee Include Exterior Building,Grounds,Trash Removal
Tax ID 115-507-002-0005
Ownership Full Ownership
Energy Description Ceiling Fans
Acceptable Financing Cash Sale, Conventional, FHA, VA
Tax Rate 2.2019
Disclosures Sellers Disclosure
Listing Terms Cash Sale, Conventional, FHA, VA
Financing Cash Sale,Conventional,FHA,VA
Special Listing Condition Sellers Disclosure
Read Less
Want to know what your home might be worth? Contact us for a FREE valuation!

Our team is ready to help you sell your home for the highest possible price ASAP

Bought with Non-MLS

Nicholas Chambers
Global Real Estate Advisor & Territory Manager | License ID: 600030
GET MORE INFORMATION





