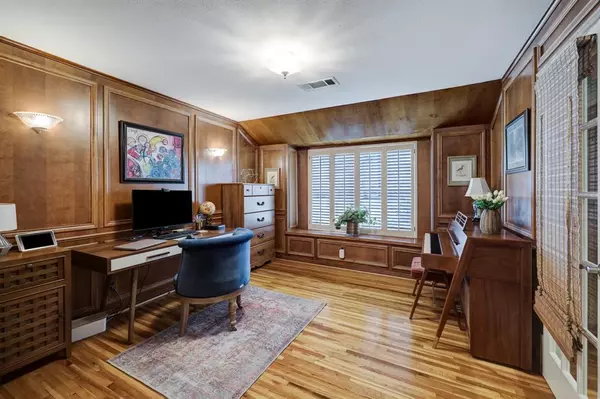$975,000
For more information regarding the value of a property, please contact us for a free consultation.
12227 Mossycup DR Houston, TX 77024
3 Beds
2.1 Baths
2,458 SqFt
Key Details
Property Type Single Family Home
Listing Status Sold
Purchase Type For Sale
Square Footage 2,458 sqft
Price per Sqft $384
Subdivision Memorial Forest
MLS Listing ID 19083714
Sold Date 09/06/23
Style Ranch
Bedrooms 3
Full Baths 2
Half Baths 1
HOA Fees $44/ann
HOA Y/N 1
Year Built 1959
Annual Tax Amount $19,634
Tax Year 2022
Lot Size 9,623 Sqft
Acres 0.2209
Property Description
This is your chance to live in the desirable Memorial Forest subdivision on a fantastic street. This great family one story 3 BR, 2.5 bath home is within walking distance to Frostwood Elem! The home boasts a resort style backyard featuring a sparkling pool w/water feature;covered patio w/flagstone decking. Lush landscaping, mature trees and electric driveway gate make this home a must see! Spacious formals/study feature hardwoods, wood paneling and plantation shutters throughout the home.The Gourmet kitchen features quartz countertops, Kohler porcelain sink, gas cooktop, stainless appliances, tile floors, wood cabinets and Kitchen Aid appliances including a built in wine fridge. Primary bath has walk in shower, double vanity with wood cabinetry, tile floor,soaking tub. Resurfaced pool (2019), pool equipment(2019),pool Polaris(2022),new front door-gas lantern (2022),hot water heater (2021),wired hook-up for generator(2022), French drains front/back(2020), replaced sewer line (2021)
Location
State TX
County Harris
Area Memorial West
Rooms
Other Rooms Family Room, Formal Dining, Formal Living, Utility Room in House
Master Bathroom Half Bath, Primary Bath: Double Sinks, Primary Bath: Separate Shower, Primary Bath: Soaking Tub, Secondary Bath(s): Soaking Tub
Kitchen Kitchen open to Family Room, Pantry, Under Cabinet Lighting
Interior
Interior Features Alarm System - Owned, Crown Molding, Fire/Smoke Alarm, Refrigerator Included
Heating Central Gas
Cooling Central Electric
Flooring Tile, Wood
Fireplaces Number 1
Fireplaces Type Gaslog Fireplace
Exterior
Exterior Feature Back Yard Fenced
Garage Detached Garage
Garage Spaces 1.0
Garage Description Auto Driveway Gate, Auto Garage Door Opener
Pool In Ground
Roof Type Composition
Accessibility Driveway Gate
Private Pool Yes
Building
Lot Description Subdivision Lot
Faces North
Story 1
Foundation Slab
Lot Size Range 0 Up To 1/4 Acre
Sewer Public Sewer
Water Public Water
Structure Type Brick,Wood
New Construction No
Schools
Elementary Schools Frostwood Elementary School
Middle Schools Memorial Middle School (Spring Branch)
High Schools Memorial High School (Spring Branch)
School District 49 - Spring Branch
Others
HOA Fee Include Other
Restrictions Deed Restrictions
Tax ID 084-592-000-0007
Energy Description Ceiling Fans,Digital Program Thermostat,High-Efficiency HVAC,HVAC>13 SEER
Acceptable Financing Cash Sale, Conventional, FHA, VA
Tax Rate 2.3379
Disclosures Sellers Disclosure
Listing Terms Cash Sale, Conventional, FHA, VA
Financing Cash Sale,Conventional,FHA,VA
Special Listing Condition Sellers Disclosure
Read Less
Want to know what your home might be worth? Contact us for a FREE valuation!

Our team is ready to help you sell your home for the highest possible price ASAP

Bought with My Castle Realty

Nicholas Chambers
Global Real Estate Advisor & Territory Manager | License ID: 600030
GET MORE INFORMATION





