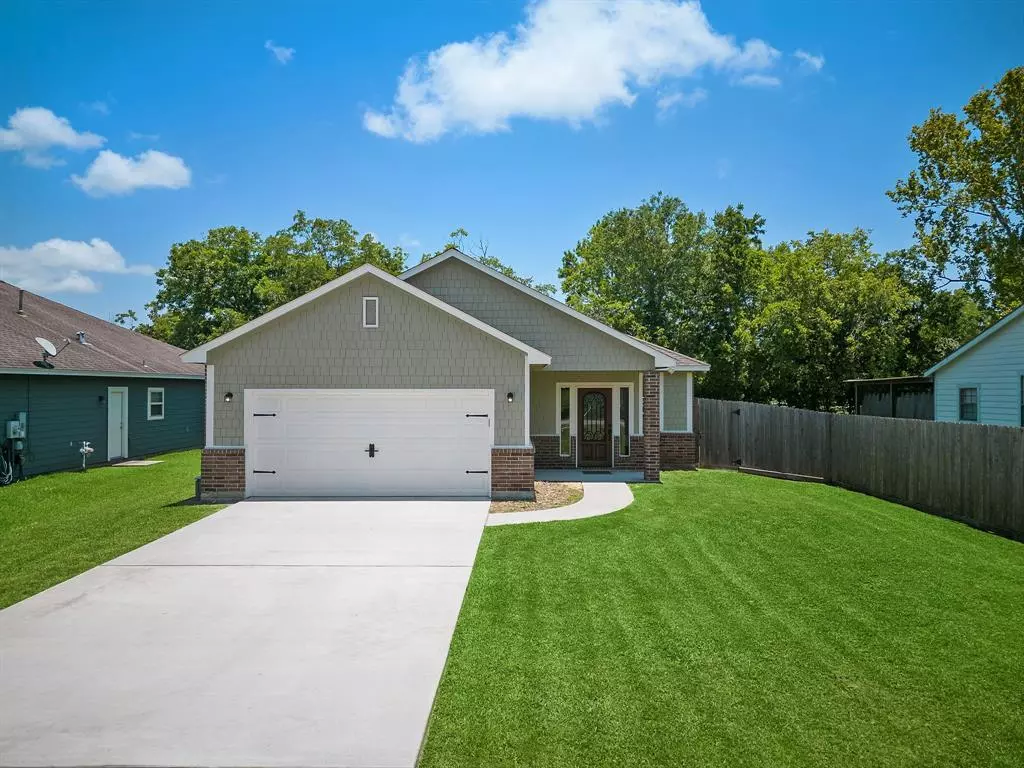$349,000
For more information regarding the value of a property, please contact us for a free consultation.
3813 Jackson ST Santa Fe, TX 77517
3 Beds
2.1 Baths
2,042 SqFt
Key Details
Property Type Single Family Home
Listing Status Sold
Purchase Type For Sale
Square Footage 2,042 sqft
Price per Sqft $166
Subdivision Arcadia Townsite
MLS Listing ID 61971712
Sold Date 09/06/23
Style Other Style
Bedrooms 3
Full Baths 2
Half Baths 1
Year Built 2018
Annual Tax Amount $5,838
Tax Year 2022
Lot Size 8,400 Sqft
Acres 0.1928
Property Description
Motivated Seller!!! This classic home boasts the luxury and finishes of a custom home, without the restrictions of an HOA in beautiful Santa Fe. Upgrades: solid wood cabinets throughout, oversized baseboards and crown molding, led recessed lighting, under cabinet lighting and walkin pantry. The home also has efficiency upgrades, such as: low-e insulated windows, batt and blown in insulation and radiant attic barrier. The primary bathroom has dual vanities, a large soaking tub with a separate shower and not one, but, two walk-in closets! The additional 2 bedrooms share a Jack n Jill bathroom with a double vanity separate from shower and toilet. The builder thoughtfully designed the floorplan by adding a half bath for guests, as well. The oversized garage has an area for a workbench and locked storage closet. The backyard has additional storage with a storage building that conveys. A nice and cool covered patio makes this home wonderful for family and for hosting guests, too!
Location
State TX
County Galveston
Area Santa Fe
Rooms
Bedroom Description All Bedrooms Down,En-Suite Bath,Walk-In Closet
Other Rooms 1 Living Area, Kitchen/Dining Combo, Utility Room in House
Master Bathroom Half Bath, Primary Bath: Double Sinks, Primary Bath: Separate Shower, Primary Bath: Soaking Tub, Secondary Bath(s): Tub/Shower Combo, Vanity Area
Kitchen Kitchen open to Family Room, Walk-in Pantry
Interior
Interior Features Crown Molding, Window Coverings, Formal Entry/Foyer, High Ceiling, Refrigerator Included
Heating Central Electric
Cooling Central Electric
Flooring Carpet, Vinyl
Exterior
Exterior Feature Back Yard, Back Yard Fenced, Covered Patio/Deck, Storage Shed
Parking Features Attached Garage
Garage Spaces 2.0
Garage Description Additional Parking, Auto Garage Door Opener, Double-Wide Driveway
Roof Type Composition
Street Surface Asphalt
Private Pool No
Building
Lot Description Cleared
Faces West
Story 1
Foundation Slab
Lot Size Range 0 Up To 1/4 Acre
Builder Name Red Rock Builders
Sewer Public Sewer
Water Public Water
Structure Type Cement Board
New Construction No
Schools
Elementary Schools Roy J. Wollam Elementary School
Middle Schools Santa Fe Junior High School
High Schools Santa Fe High School
School District 45 - Santa Fe
Others
Senior Community No
Restrictions Restricted,Zoning
Tax ID 1200-0032-0005-000
Ownership Full Ownership
Energy Description Ceiling Fans,Digital Program Thermostat,Energy Star/CFL/LED Lights,Insulated/Low-E windows,Insulation - Batt,Insulation - Blown Cellulose,Radiant Attic Barrier
Acceptable Financing Cash Sale, Conventional, FHA, VA
Tax Rate 2.2525
Disclosures Mud
Listing Terms Cash Sale, Conventional, FHA, VA
Financing Cash Sale,Conventional,FHA,VA
Special Listing Condition Mud
Read Less
Want to know what your home might be worth? Contact us for a FREE valuation!

Our team is ready to help you sell your home for the highest possible price ASAP

Bought with UTR TEXAS, REALTORS
Nicholas Chambers
Luxury Real Estate Advisor & Territory Manager | License ID: 600030
GET MORE INFORMATION





