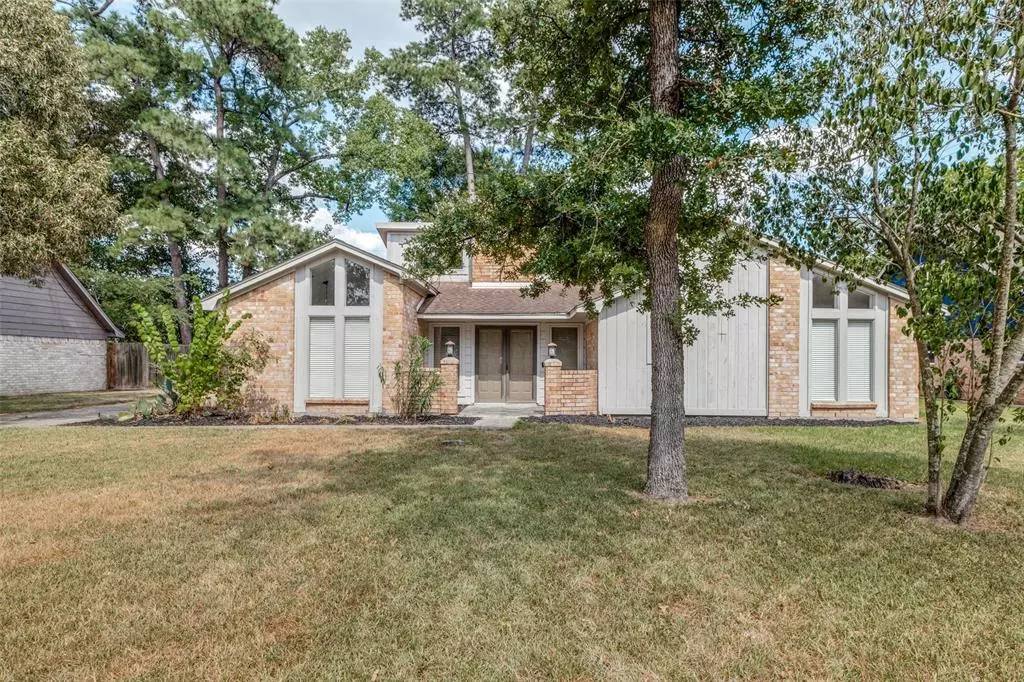$283,000
For more information regarding the value of a property, please contact us for a free consultation.
1510 Burning Tree RD Kingwood, TX 77339
3 Beds
2 Baths
2,026 SqFt
Key Details
Property Type Single Family Home
Listing Status Sold
Purchase Type For Sale
Square Footage 2,026 sqft
Price per Sqft $138
Subdivision Forest Cove Cc Estates
MLS Listing ID 93805068
Sold Date 09/07/23
Style Traditional
Bedrooms 3
Full Baths 2
HOA Fees $13/ann
HOA Y/N 1
Year Built 1980
Annual Tax Amount $5,928
Tax Year 2022
Lot Size 0.293 Acres
Acres 0.2927
Property Description
Come see this Forest Cove open concept contemporary home that has been completely updated! Vaulted ceilings and tall windows bring natural light into the spacious Family Room which also features a gas log fireplace as a focal point in the room. The modern kitchen open to the Family Room with white kitchen cabinetry has beautiful Granite countertop plus Stainless-Steel appliances. There is a Formal Dining room with wood floors at the front of the home plus Two Secondary bedrooms that are large sharing a remodeled full bath too! The Primary Bedroom is large enough for a sitting area and has French doors leading out to the spacious covered patio. The Oversized Detached garage has built in storage with a golf cart overhead door at the back. The backyard of this home is situated on a spacious large lot with close commuter access to highways and is assigned to the Humble ISD. The tax rate is low and this home has never flooded. Make an appointment today!
Location
State TX
County Harris
Area Kingwood West
Rooms
Bedroom Description All Bedrooms Down,Walk-In Closet
Other Rooms Breakfast Room, Family Room, Formal Dining, Utility Room in House
Master Bathroom Primary Bath: Double Sinks, Primary Bath: Shower Only, Secondary Bath(s): Tub/Shower Combo
Kitchen Breakfast Bar, Kitchen open to Family Room
Interior
Interior Features Window Coverings, Fire/Smoke Alarm, High Ceiling, Refrigerator Included
Heating Central Gas
Cooling Central Electric
Flooring Carpet, Tile, Wood
Fireplaces Number 1
Fireplaces Type Gas Connections, Gaslog Fireplace
Exterior
Exterior Feature Back Yard Fenced, Covered Patio/Deck
Garage Detached Garage
Garage Spaces 1.0
Garage Description Single-Wide Driveway
Roof Type Composition
Street Surface Asphalt
Private Pool No
Building
Lot Description Subdivision Lot
Story 1
Foundation Slab
Lot Size Range 1/4 Up to 1/2 Acre
Sewer Public Sewer
Water Public Water
Structure Type Brick,Wood
New Construction No
Schools
Elementary Schools Foster Elementary School (Humble)
Middle Schools Kingwood Middle School
High Schools Kingwood Park High School
School District 29 - Humble
Others
Restrictions Deed Restrictions
Tax ID 097-482-000-0007
Ownership Full Ownership
Energy Description Ceiling Fans,HVAC>13 SEER
Acceptable Financing Cash Sale, Conventional, FHA, VA
Tax Rate 2.4698
Disclosures Corporate Listing, Sellers Disclosure
Listing Terms Cash Sale, Conventional, FHA, VA
Financing Cash Sale,Conventional,FHA,VA
Special Listing Condition Corporate Listing, Sellers Disclosure
Read Less
Want to know what your home might be worth? Contact us for a FREE valuation!

Our team is ready to help you sell your home for the highest possible price ASAP

Bought with Redfin Corporation

Nicholas Chambers
Global Real Estate Advisor & Territory Manager | License ID: 600030
GET MORE INFORMATION





