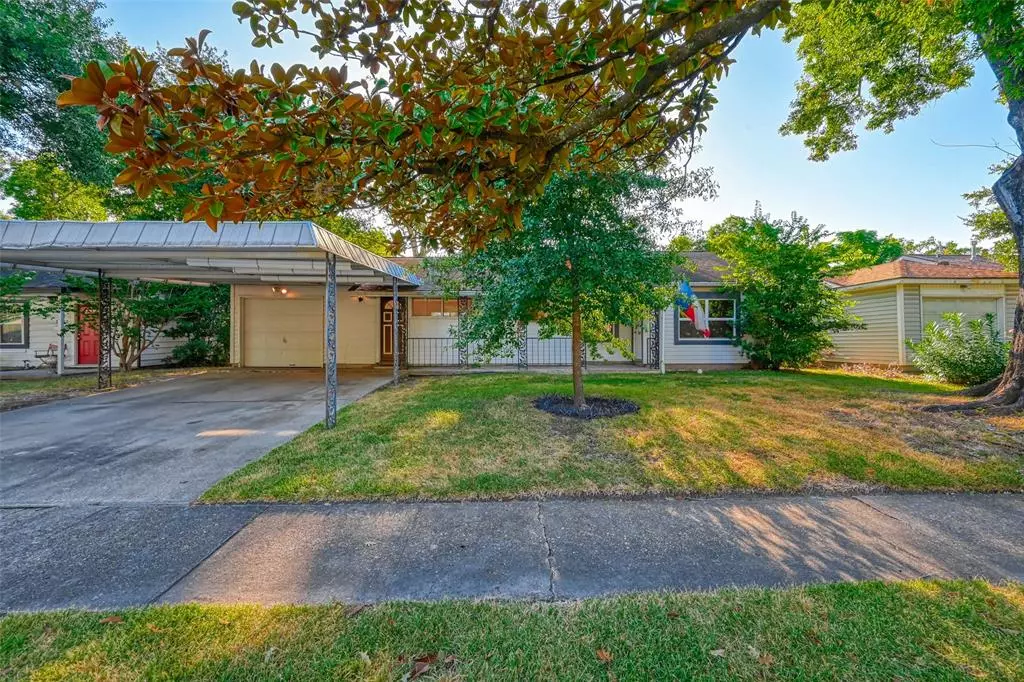$300,000
For more information regarding the value of a property, please contact us for a free consultation.
1918 Pech RD Houston, TX 77055
2 Beds
1 Bath
1,388 SqFt
Key Details
Property Type Single Family Home
Listing Status Sold
Purchase Type For Sale
Square Footage 1,388 sqft
Price per Sqft $216
Subdivision Ridgecrest
MLS Listing ID 85579356
Sold Date 09/14/23
Style Traditional
Bedrooms 2
Full Baths 1
Year Built 1955
Annual Tax Amount $4,573
Tax Year 2022
Lot Size 8,750 Sqft
Acres 0.1835
Property Description
Move in Ready! Perfect starter home on shady street in the heart of Spring Branch. The Living room is the center of the home and benefits from filtered natural light and views of the magnolia and oak trees in front yard. Hardwood floors unite the living areas and the bedroom wing. Primary Bedroom has a double wide closet adorned for easy access by handsome wood barn doors. Both Bedrooms enjoy big windows with private views of the expansive yard. The Kitchen is spacious with loads of white cabinets and ample counter space for food prep, and also overlooks front yard. The Den is perfect for a cozy TV area as well as functioning as a casual entry room from the driveway where the carport shades your vehicles. The garage offers shelving and storage galore. In the oversized, fully fenced back yard, you will find a enormous outdoor kitchen with gas connections, refrigerator, water tap and a seating area to sit and visit with the chef! Located close to all the conveniences of Spring Branch!
Location
State TX
County Harris
Area Spring Branch
Rooms
Bedroom Description All Bedrooms Down,Primary Bed - 1st Floor
Other Rooms 1 Living Area, Den, Formal Living, Living Area - 1st Floor, Utility Room in Garage
Master Bathroom No Primary, Secondary Bath(s): Tub/Shower Combo
Den/Bedroom Plus 2
Kitchen Kitchen open to Family Room
Interior
Interior Features Refrigerator Included
Heating Central Gas
Cooling Central Electric
Flooring Carpet, Wood
Exterior
Exterior Feature Back Green Space, Back Yard, Back Yard Fenced, Exterior Gas Connection, Outdoor Kitchen, Partially Fenced, Patio/Deck, Private Driveway, Side Yard
Garage Attached Garage
Garage Spaces 1.0
Carport Spaces 2
Roof Type Composition
Private Pool No
Building
Lot Description Subdivision Lot
Story 1
Foundation Slab
Lot Size Range 0 Up To 1/4 Acre
Sewer Public Sewer
Water Public Water
Structure Type Brick
New Construction No
Schools
Elementary Schools Ridgecrest Elementary School (Spring Branch)
Middle Schools Landrum Middle School
High Schools Northbrook High School
School District 49 - Spring Branch
Others
Restrictions Deed Restrictions
Tax ID 076-224-004-0121
Ownership Full Ownership
Energy Description Ceiling Fans
Acceptable Financing Cash Sale, Conventional
Tax Rate 2.4379
Disclosures Sellers Disclosure
Listing Terms Cash Sale, Conventional
Financing Cash Sale,Conventional
Special Listing Condition Sellers Disclosure
Read Less
Want to know what your home might be worth? Contact us for a FREE valuation!

Our team is ready to help you sell your home for the highest possible price ASAP

Bought with Summertime Investments

Nicholas Chambers
Global Real Estate Advisor & Territory Manager | License ID: 600030
GET MORE INFORMATION





