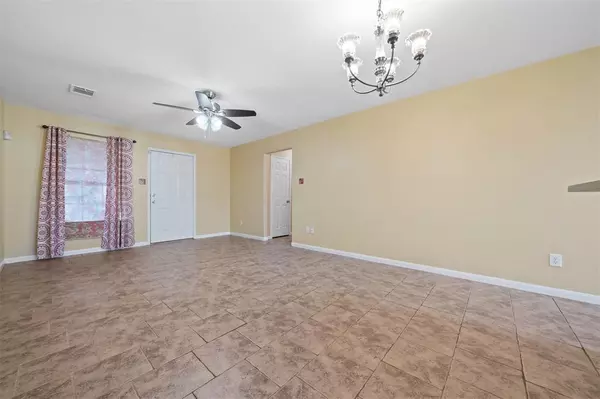$218,000
For more information regarding the value of a property, please contact us for a free consultation.
28923 E Pecos River CT Spring, TX 77386
3 Beds
2 Baths
1,110 SqFt
Key Details
Property Type Single Family Home
Listing Status Sold
Purchase Type For Sale
Square Footage 1,110 sqft
Price per Sqft $189
Subdivision Creekside Village 03
MLS Listing ID 27969723
Sold Date 09/19/23
Style Traditional
Bedrooms 3
Full Baths 2
HOA Fees $41/ann
HOA Y/N 1
Year Built 2007
Annual Tax Amount $2,449
Tax Year 2022
Lot Size 5,502 Sqft
Acres 0.1263
Property Description
Step into this cottage-style home in Spring, TX. This single-story gem features 3 bedrooms, 2 full baths, and a convenient attached garage. As you enter, you're greeted by a combined living and dining space, perfect for cozy gatherings. The kitchen, tastefully appointed, boasts a breakfast bar and ample counter space for all your culinary creations. The primary bedroom offers a private retreat with an en-suite bath featuring a combination tub and shower. Strategically positioned near TX 99, I-45, and the Hardy Toll Rd, this home provides easy access to major thoroughfares, ensuring your commute is a breeze. Plus, you'll enjoy close proximity to a wealth of parks, shopping, and dining options. Zoned to the highly regarded Conroe ISD! Don't miss the opportunity to make this charming abode your own!
Location
State TX
County Montgomery
Area Spring Northeast
Rooms
Bedroom Description All Bedrooms Down,En-Suite Bath,Primary Bed - 1st Floor,Walk-In Closet
Other Rooms Formal Dining, Formal Living, Kitchen/Dining Combo, Living/Dining Combo, Utility Room in House
Master Bathroom Primary Bath: Tub/Shower Combo, Secondary Bath(s): Tub/Shower Combo
Den/Bedroom Plus 3
Kitchen Breakfast Bar, Pantry
Interior
Interior Features Fire/Smoke Alarm, Prewired for Alarm System
Heating Central Electric
Cooling Central Electric
Flooring Tile
Exterior
Exterior Feature Back Yard, Back Yard Fenced, Patio/Deck, Storage Shed
Garage Attached Garage
Garage Spaces 1.0
Roof Type Composition
Street Surface Concrete
Private Pool No
Building
Lot Description Subdivision Lot
Faces West
Story 1
Foundation Slab
Lot Size Range 0 Up To 1/4 Acre
Sewer Public Sewer
Water Public Water
Structure Type Cement Board
New Construction No
Schools
Elementary Schools Bradley Elementary School (Conroe)
Middle Schools York Junior High School
High Schools Grand Oaks High School
School District 11 - Conroe
Others
Restrictions Deed Restrictions
Tax ID 3527-03-15700
Energy Description Attic Vents,Ceiling Fans
Acceptable Financing Cash Sale, Conventional, FHA, VA
Tax Rate 1.7351
Disclosures Sellers Disclosure
Listing Terms Cash Sale, Conventional, FHA, VA
Financing Cash Sale,Conventional,FHA,VA
Special Listing Condition Sellers Disclosure
Read Less
Want to know what your home might be worth? Contact us for a FREE valuation!

Our team is ready to help you sell your home for the highest possible price ASAP

Bought with My Castle Realty

Nicholas Chambers
Global Real Estate Advisor & Territory Manager | License ID: 600030
GET MORE INFORMATION





