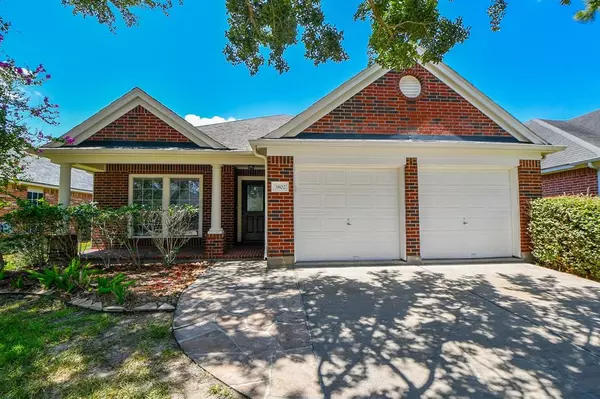$344,900
For more information regarding the value of a property, please contact us for a free consultation.
3802 Pecan CT Manvel, TX 77578
4 Beds
2 Baths
1,959 SqFt
Key Details
Property Type Single Family Home
Listing Status Sold
Purchase Type For Sale
Square Footage 1,959 sqft
Price per Sqft $176
Subdivision Stonebridge Sec 3 At Silverlake
MLS Listing ID 37350276
Sold Date 09/19/23
Style Traditional
Bedrooms 4
Full Baths 2
HOA Fees $48/ann
HOA Y/N 1
Year Built 2004
Annual Tax Amount $5,792
Tax Year 2022
Lot Size 7,004 Sqft
Acres 0.1608
Property Description
Stunning 4-bed, 2-bath residence in the desirable Stonebridge at Silverlake community-With Pools, pocket parks, tennis courts and community events! Situated on a quiet cul-de-sac street with covered front porch. A spacious entry leads to formal dining area opens to the kitchen with upgraded granite counters, stainless appliances, and ample cabinet space. Kitchen opens to spacious family room with a gas fireplace. The private Master Bedroom offers ample space, with a dual vanity, separate tub/shower in the Master bath. The shower features seamless glass upgrade. The Master closet provides exceptional storage. A separate hall leads to three additional bedrooms, two of which include walk-in closets. Refined wood plank tile floors grace the formal dining, living, and bedrooms, no carpet. Nice size backyard with no rear neighbors. A full sprinkler system. New toilet in the second bath, new faucet in Kitchen and Master bath sink. New Sherwin Williams paint-First Star! Excellent Schools!
Location
State TX
County Brazoria
Area Pearland
Rooms
Bedroom Description All Bedrooms Down
Other Rooms 1 Living Area, Breakfast Room, Den
Master Bathroom Primary Bath: Double Sinks, Primary Bath: Separate Shower
Kitchen Kitchen open to Family Room, Pantry
Interior
Heating Central Gas
Cooling Central Electric
Fireplaces Number 1
Exterior
Garage Attached Garage
Garage Spaces 2.0
Garage Description Double-Wide Driveway
Roof Type Composition
Private Pool No
Building
Lot Description Subdivision Lot
Story 1
Foundation Slab
Lot Size Range 0 Up To 1/4 Acre
Sewer Public Sewer
Water Public Water
Structure Type Brick,Wood
New Construction No
Schools
Elementary Schools Silvercrest Elementary School
Middle Schools Berry Miller Junior High School
High Schools Glenda Dawson High School
School District 42 - Pearland
Others
HOA Fee Include Recreational Facilities
Restrictions Deed Restrictions
Tax ID 7815-3001-018
Ownership Full Ownership
Acceptable Financing Cash Sale, Conventional
Tax Rate 2.2236
Disclosures Sellers Disclosure
Listing Terms Cash Sale, Conventional
Financing Cash Sale,Conventional
Special Listing Condition Sellers Disclosure
Read Less
Want to know what your home might be worth? Contact us for a FREE valuation!

Our team is ready to help you sell your home for the highest possible price ASAP

Bought with JLA Realty

Nicholas Chambers
Global Real Estate Advisor & Territory Manager | License ID: 600030
GET MORE INFORMATION





