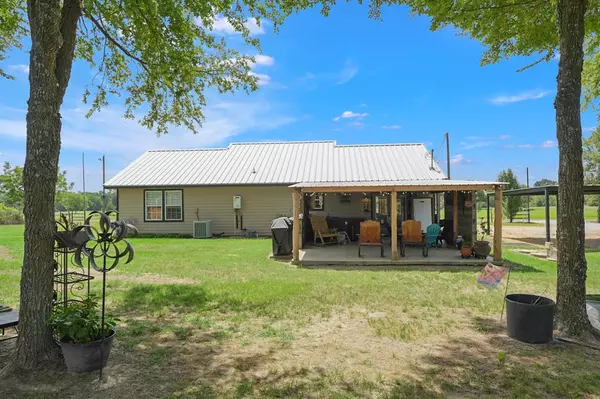$549,000
For more information regarding the value of a property, please contact us for a free consultation.
7123 Breezewood DR Iola, TX 77861
3 Beds
2 Baths
1,470 SqFt
Key Details
Property Type Single Family Home
Listing Status Sold
Purchase Type For Sale
Square Footage 1,470 sqft
Price per Sqft $353
Subdivision Johnson Sub
MLS Listing ID 63872754
Sold Date 09/19/23
Style Ranch
Bedrooms 3
Full Baths 2
Year Built 2002
Annual Tax Amount $2,438
Tax Year 2022
Lot Size 11.000 Acres
Acres 9.84
Property Description
Welcome to this enchanting country property on 9.84 ACRES, where rustic charm meets natural beauty. This 3 bedroom, 2 bath STEEL FRAME home is delightfully rustic, features a welcoming covered porch, and a tranquil POND. Spacious living area adorned with a pine wood ceiling creates a warm and inviting atmosphere. The living area opens to the dining and kitchen which features granite counters, a walk in pantry. Appliances were replaced in 2020. Interior wood shutters and metal roof installed in 2020. The spacious covered porch features a large counter/bar, wall mounted tv, sink, space for ice maker, motion sensors, electric, & water connections. This porch provides a delightful entertaining space! With nearly 10 acres of land, you have the freedom to explore and create your own outdoor oasis. Other features include: 3 car carport, tankless water heater, double pane windows, dog run area, fenced and cross fence.
Location
State TX
County Grimes
Area Bedias/Roans Prairie Area
Rooms
Bedroom Description All Bedrooms Down,En-Suite Bath,Primary Bed - 1st Floor,Primary Bed - 2nd Floor,Primary Bed - 3rd Floor,Walk-In Closet
Other Rooms 1 Living Area, Kitchen/Dining Combo, Living Area - 1st Floor, Utility Room in House
Master Bathroom Primary Bath: Tub/Shower Combo, Secondary Bath(s): Tub/Shower Combo
Kitchen Kitchen open to Family Room, Pantry, Walk-in Pantry
Interior
Interior Features Window Coverings, Fire/Smoke Alarm, Steel Beams
Heating Central Electric
Cooling Central Electric
Flooring Tile
Exterior
Exterior Feature Back Yard, Covered Patio/Deck, Porch, Private Driveway, Side Yard
Carport Spaces 3
Roof Type Other
Accessibility Driveway Gate
Private Pool No
Building
Lot Description Cleared, Wooded
Story 1
Foundation Slab on Builders Pier
Lot Size Range 5 Up to 10 Acres
Sewer Septic Tank
Structure Type Other
New Construction No
Schools
Elementary Schools Iola Elementary School
Middle Schools Iola High School
High Schools Iola High School
School District 171 - Iola
Others
Restrictions Unknown
Tax ID R24437
Energy Description Ceiling Fans
Tax Rate 1.4952
Disclosures Other Disclosures
Special Listing Condition Other Disclosures
Read Less
Want to know what your home might be worth? Contact us for a FREE valuation!

Our team is ready to help you sell your home for the highest possible price ASAP

Bought with Top Guns Realty on Lake Conroe

Nicholas Chambers
Global Real Estate Advisor & Territory Manager | License ID: 600030
GET MORE INFORMATION





