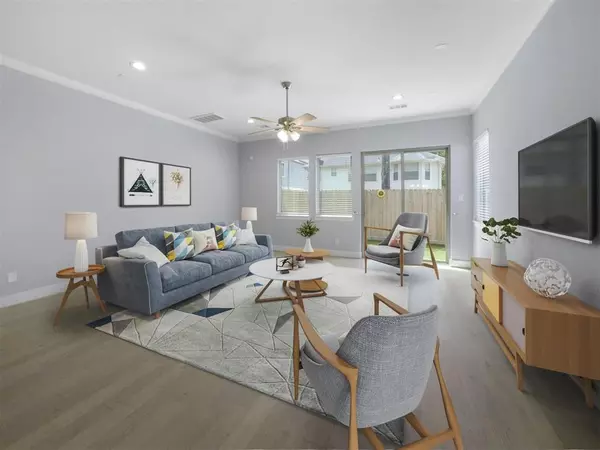$799,000
For more information regarding the value of a property, please contact us for a free consultation.
1315 W Bell ST Houston, TX 77019
4 Beds
3.1 Baths
3,128 SqFt
Key Details
Property Type Single Family Home
Listing Status Sold
Purchase Type For Sale
Square Footage 3,128 sqft
Price per Sqft $249
Subdivision West Bell Views
MLS Listing ID 43549760
Sold Date 09/22/23
Style Traditional
Bedrooms 4
Full Baths 3
Half Baths 1
Year Built 2020
Annual Tax Amount $14,973
Tax Year 2022
Lot Size 2,474 Sqft
Acres 0.0568
Property Description
Stunning recent construction home nestled in Houston's desirable Inner Loop 77019, this impeccable 4 bedroom, 3.5 bathroom residence boasts a spacious 3,128 square feet of luxurious living space. Immediately notice the bright, open-concept first floor living and kitchen, complete with high-end finishes and stylish design. Island kitchen with bar seating opens to the large dining room space perfect for entertaining or everyday living. Upstairs, find spacious bedrooms with a floorplan to meet a variety of needs. Enjoy the massive 3rd-floor game room for endless possibilities, as well as the 2nd floor open flex space for home office or playroom. Outside, a low maintenance turf backyard provides a retreat for pets or relaxation, while the double-wide driveway and 2-car garage offer ample parking. With its energy-efficient features, prime location, and move-in ready condition, this exceptional home is a rare find you won't want to miss.
Location
State TX
County Harris
Area Montrose
Rooms
Bedroom Description All Bedrooms Up,En-Suite Bath,Primary Bed - 2nd Floor,Sitting Area,Walk-In Closet
Other Rooms Family Room, Gameroom Up, Home Office/Study, Kitchen/Dining Combo, Living Area - 1st Floor, Living/Dining Combo, Utility Room in House
Master Bathroom Half Bath, Primary Bath: Double Sinks, Primary Bath: Separate Shower, Primary Bath: Soaking Tub, Secondary Bath(s): Tub/Shower Combo
Den/Bedroom Plus 4
Kitchen Breakfast Bar, Island w/o Cooktop, Kitchen open to Family Room, Pantry, Soft Closing Cabinets, Soft Closing Drawers, Under Cabinet Lighting
Interior
Interior Features Window Coverings, Fire/Smoke Alarm, Formal Entry/Foyer, High Ceiling, Prewired for Alarm System, Wired for Sound
Heating Central Gas, Zoned
Cooling Central Electric, Zoned
Flooring Carpet, Engineered Wood, Tile
Exterior
Exterior Feature Artificial Turf, Back Yard Fenced, Exterior Gas Connection, Porch
Garage Attached Garage
Garage Spaces 2.0
Garage Description Auto Garage Door Opener, Double-Wide Driveway
Roof Type Composition
Street Surface Asphalt,Curbs
Private Pool No
Building
Lot Description Subdivision Lot
Faces West
Story 3
Foundation Slab
Lot Size Range 0 Up To 1/4 Acre
Sewer Public Sewer
Water Public Water
Structure Type Cement Board
New Construction No
Schools
Elementary Schools William Wharton K-8 Dual Language Academy
Middle Schools Gregory-Lincoln Middle School
High Schools Lamar High School (Houston)
School District 27 - Houston
Others
Restrictions Restricted
Tax ID 141-187-001-0001
Ownership Full Ownership
Energy Description Attic Vents,Ceiling Fans,Digital Program Thermostat,Energy Star Appliances,Energy Star/CFL/LED Lights,High-Efficiency HVAC,Insulated/Low-E windows,Insulation - Batt,Insulation - Blown Fiberglass,Radiant Attic Barrier
Acceptable Financing Cash Sale, Conventional, FHA, VA
Tax Rate 2.2019
Disclosures Sellers Disclosure
Listing Terms Cash Sale, Conventional, FHA, VA
Financing Cash Sale,Conventional,FHA,VA
Special Listing Condition Sellers Disclosure
Read Less
Want to know what your home might be worth? Contact us for a FREE valuation!

Our team is ready to help you sell your home for the highest possible price ASAP

Bought with Keller Williams Metropolitan

Nicholas Chambers
Global Real Estate Advisor & Territory Manager | License ID: 600030
GET MORE INFORMATION





