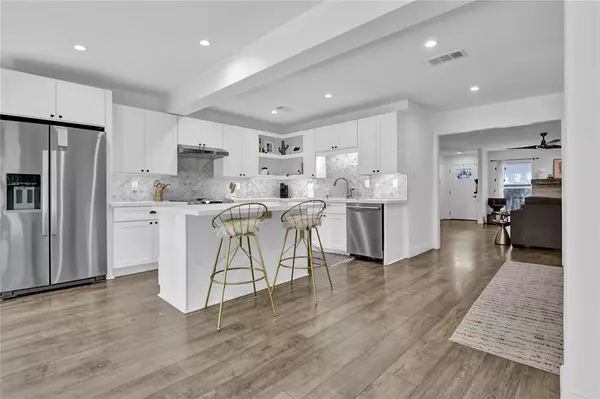$305,000
For more information regarding the value of a property, please contact us for a free consultation.
771 Worthshire ST Houston, TX 77008
2 Beds
2.1 Baths
1,755 SqFt
Key Details
Property Type Townhouse
Sub Type Townhouse
Listing Status Sold
Purchase Type For Sale
Square Footage 1,755 sqft
Price per Sqft $173
Subdivision Hidden Lake Sec 03
MLS Listing ID 13941094
Sold Date 09/22/23
Style Contemporary/Modern
Bedrooms 2
Full Baths 2
Half Baths 1
HOA Fees $350/mo
Year Built 1979
Annual Tax Amount $5,248
Tax Year 2022
Lot Size 1,617 Sqft
Property Description
Discover the astonishing Hidden Lake community, nestled near White Oak Bayou, just minutes away from The Heights' exceptional retail offerings. Embraced by nature and secluded from other residences, this aptly named neighborhood will surely captivate you. This expansive townhome, the largest in the area, has undergone impressive updates. It boasts a prime location backing onto a picturesque natural space abuzz with diverse birding. With 2 upstairs bedrooms featuring en-suite bathrooms, a spacious living area, and a beautifully open kitchen downstairs, this home stands out. Take advantage of convenient entry to the two community pools, White Oak Bayou, and the vibrant downtown area. Witness Hidden Lake's allure and experience firsthand the unbeatable location of this exquisite townhome.
Location
State TX
County Harris
Area Timbergrove/Lazybrook
Rooms
Bedroom Description All Bedrooms Up,Walk-In Closet
Other Rooms Family Room, Kitchen/Dining Combo
Master Bathroom Primary Bath: Double Sinks, Primary Bath: Tub/Shower Combo, Secondary Bath(s): Shower Only
Den/Bedroom Plus 2
Kitchen Breakfast Bar, Island w/o Cooktop
Interior
Interior Features Wet Bar
Heating Central Electric
Cooling Central Electric
Flooring Laminate, Tile
Fireplaces Number 1
Fireplaces Type Wood Burning Fireplace
Appliance Dryer Included, Refrigerator, Washer Included
Dryer Utilities 1
Exterior
Exterior Feature Back Green Space, Patio/Deck
Waterfront Description River View
Roof Type Composition
Parking Type Carport Parking
Private Pool No
Building
Story 2
Unit Location Greenbelt,Ravine/Bayou,Water View,Wooded
Entry Level Level 1
Foundation Slab
Sewer Public Sewer
Water Public Water
Structure Type Cement Board
New Construction No
Schools
Elementary Schools Love Elementary School
Middle Schools Hamilton Middle School (Houston)
High Schools Waltrip High School
School District 27 - Houston
Others
HOA Fee Include Exterior Building,Grounds,Recreational Facilities
Tax ID 113-628-000-0001
Energy Description Ceiling Fans,Digital Program Thermostat
Acceptable Financing Cash Sale, Conventional, FHA, Investor, VA
Tax Rate 2.2019
Disclosures Exclusions, Sellers Disclosure
Listing Terms Cash Sale, Conventional, FHA, Investor, VA
Financing Cash Sale,Conventional,FHA,Investor,VA
Special Listing Condition Exclusions, Sellers Disclosure
Read Less
Want to know what your home might be worth? Contact us for a FREE valuation!

Our team is ready to help you sell your home for the highest possible price ASAP

Bought with Jason Mitchell Real Estate LLC

Nicholas Chambers
Global Real Estate Advisor & Territory Manager | License ID: 600030
GET MORE INFORMATION





