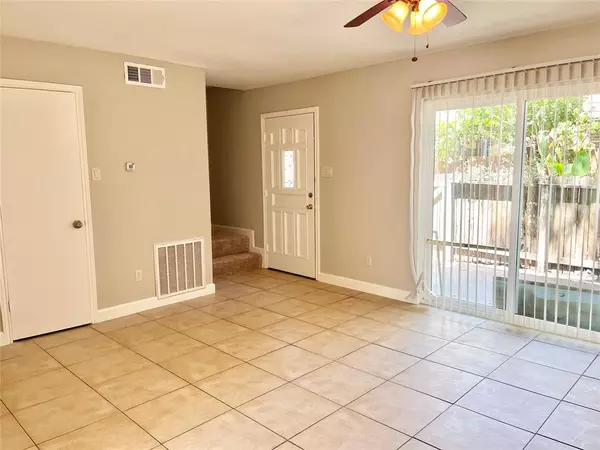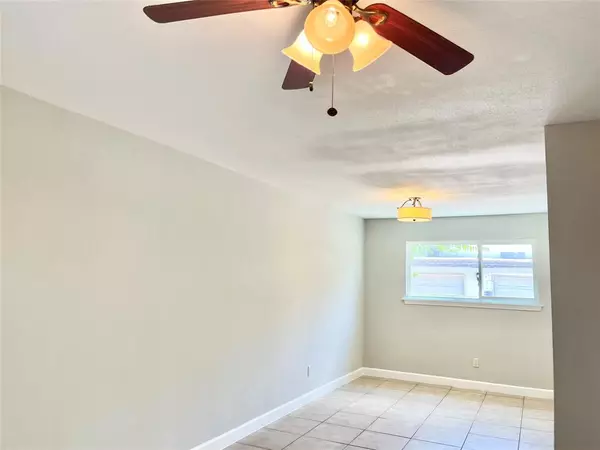$149,800
For more information regarding the value of a property, please contact us for a free consultation.
8381 La Roche LN Houston, TX 77036
2 Beds
1.1 Baths
1,196 SqFt
Key Details
Property Type Townhouse
Sub Type Townhouse
Listing Status Sold
Purchase Type For Sale
Square Footage 1,196 sqft
Price per Sqft $120
Subdivision Westwood Country Club Vista
MLS Listing ID 71186286
Sold Date 09/21/23
Style Other Style
Bedrooms 2
Full Baths 1
Half Baths 1
HOA Fees $198/mo
Year Built 1975
Annual Tax Amount $2,975
Tax Year 2022
Lot Size 4.292 Acres
Property Description
This freshly painted townhome unit is conveniently located near the intersection of Gessner and Beechnut. Easy access to Hwy 59 and Beltway 8. Only 25 minutes drive to the medical center and the downtown Houston.
Memorial Herman Hospital and Houston Christian University are less than 2 miles away.
Many items in the home were updated in recent years. Primary bedroom up with bathroom updated, the secondary bedrooms is very spacious with it's own vanity.
Location
State TX
County Harris
Area Sharpstown Area
Rooms
Bedroom Description All Bedrooms Up,Primary Bed - 2nd Floor
Other Rooms 1 Living Area
Master Bathroom Half Bath, Primary Bath: Tub/Shower Combo
Den/Bedroom Plus 2
Interior
Interior Features Window Coverings, Fire/Smoke Alarm
Heating Central Electric
Cooling Central Electric
Flooring Carpet, Laminate, Tile
Appliance Electric Dryer Connection
Dryer Utilities 1
Laundry Utility Rm in House
Exterior
Exterior Feature Fenced, Front Yard
Garage Attached Garage
Roof Type Composition
Parking Type Additional Parking
Private Pool No
Building
Story 2
Entry Level Level 1
Foundation Slab
Sewer Public Sewer
Water Public Water
Structure Type Brick,Other,Wood
New Construction No
Schools
Elementary Schools Bush Elementary School (Alief)
Middle Schools Olle Middle School
High Schools Aisd Draw
School District 2 - Alief
Others
HOA Fee Include Exterior Building,Grounds,Trash Removal
Tax ID 105-161-000-0002
Ownership Full Ownership
Energy Description Ceiling Fans
Acceptable Financing Cash Sale, Conventional
Tax Rate 2.4058
Disclosures Sellers Disclosure
Listing Terms Cash Sale, Conventional
Financing Cash Sale,Conventional
Special Listing Condition Sellers Disclosure
Read Less
Want to know what your home might be worth? Contact us for a FREE valuation!

Our team is ready to help you sell your home for the highest possible price ASAP

Bought with Realty Associates

Nicholas Chambers
Global Real Estate Advisor & Territory Manager | License ID: 600030
GET MORE INFORMATION





