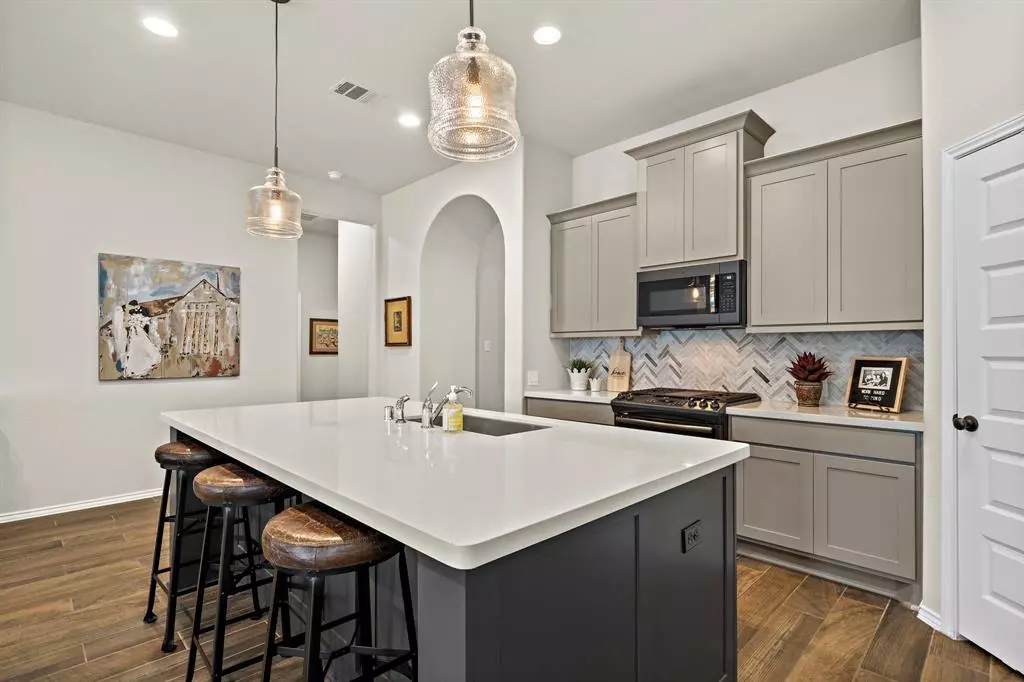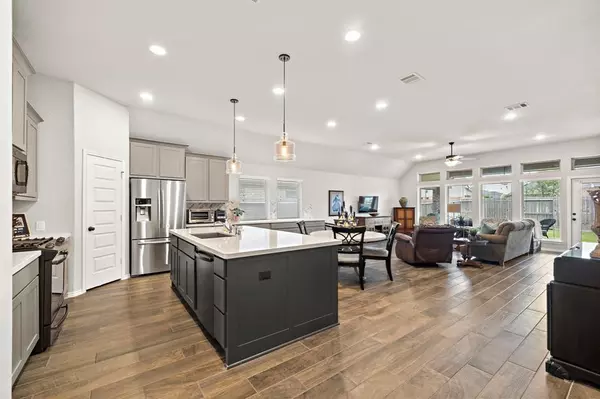$465,000
For more information regarding the value of a property, please contact us for a free consultation.
4519 Primrose Valley LN Fulshear, TX 77441
4 Beds
3 Baths
2,504 SqFt
Key Details
Property Type Single Family Home
Listing Status Sold
Purchase Type For Sale
Square Footage 2,504 sqft
Price per Sqft $181
Subdivision Cross Creek Ranch
MLS Listing ID 79568641
Sold Date 09/28/23
Style Traditional
Bedrooms 4
Full Baths 3
HOA Fees $108/ann
HOA Y/N 1
Year Built 2019
Annual Tax Amount $11,593
Tax Year 2022
Lot Size 6,379 Sqft
Property Description
Welcome to your dream home in Cross Creek Ranch! This exquisite one-story home offers the perfect blend of modern elegance and functionality. Boasting 4 spacious bedrooms, 3 baths, a study, and an open floor plan, this home is designed to exceed your expectations.As you step inside, you'll immediately be captivated by the seamless flow and abundant natural light that fills the living spaces. The open floor plan creates a sense of airiness and allows for effortless entertaining and comfortable family living.The heart of the home is the fabulous kitchen, a culinary enthusiast's dream come true. It features top-of-the-line appliances, sleek countertops, ample storage space, and a large center island that doubles as a breakfast bar. Whether you're preparing a gourmet meal or enjoying a quick snack, this kitchen is sure to impress.With its stylish design, fantastic kitchen, and desirable location, it's a true gem waiting to be discovered.Start living the lifestyle you've always dreamed of!
Location
State TX
County Fort Bend
Area Katy - Southwest
Rooms
Bedroom Description All Bedrooms Down,Walk-In Closet
Other Rooms 1 Living Area, Breakfast Room, Home Office/Study, Utility Room in House
Master Bathroom Primary Bath: Double Sinks, Primary Bath: Separate Shower
Kitchen Kitchen open to Family Room, Pantry, Walk-in Pantry
Interior
Heating Central Gas
Cooling Central Electric
Flooring Carpet, Engineered Wood, Tile
Exterior
Exterior Feature Back Yard Fenced, Covered Patio/Deck, Fully Fenced, Sprinkler System, Subdivision Tennis Court
Garage Attached Garage
Garage Spaces 2.0
Garage Description Auto Garage Door Opener, Double-Wide Driveway
Roof Type Composition
Street Surface Concrete,Curbs,Gutters
Private Pool No
Building
Lot Description Cul-De-Sac, Subdivision Lot
Story 1
Foundation Slab
Lot Size Range 0 Up To 1/4 Acre
Builder Name Perry
Water Water District
Structure Type Brick,Stone
New Construction No
Schools
Elementary Schools Huggins Elementary School
Middle Schools Roberts/Leaman Junior High School
High Schools Fulshear High School
School District 33 - Lamar Consolidated
Others
HOA Fee Include Clubhouse,Grounds,Recreational Facilities
Restrictions Deed Restrictions
Tax ID 8004-03-001-0390-901
Energy Description Attic Vents,Ceiling Fans,Digital Program Thermostat,Energy Star Appliances,High-Efficiency HVAC,HVAC>13 SEER,Insulated Doors,Insulated/Low-E windows,Insulation - Blown Fiberglass
Acceptable Financing Cash Sale, Conventional, FHA, VA
Tax Rate 3.2
Disclosures Sellers Disclosure
Green/Energy Cert Home Energy Rating/HERS
Listing Terms Cash Sale, Conventional, FHA, VA
Financing Cash Sale,Conventional,FHA,VA
Special Listing Condition Sellers Disclosure
Read Less
Want to know what your home might be worth? Contact us for a FREE valuation!

Our team is ready to help you sell your home for the highest possible price ASAP

Bought with Greater Houston REP, Inc.

Nicholas Chambers
Global Real Estate Advisor & Territory Manager | License ID: 600030
GET MORE INFORMATION





