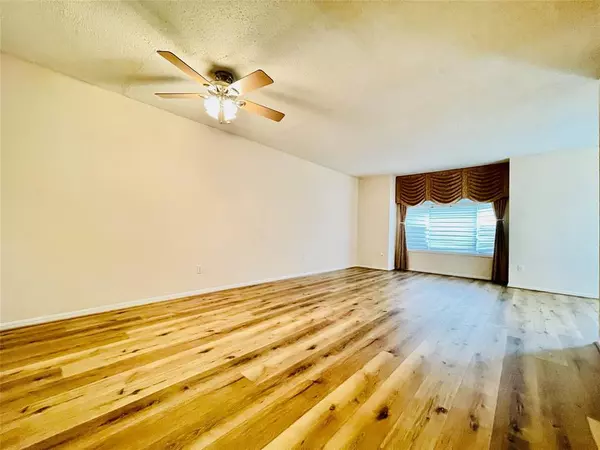$259,850
For more information regarding the value of a property, please contact us for a free consultation.
1251 Country Place DR Houston, TX 77079
3 Beds
2.1 Baths
1,771 SqFt
Key Details
Property Type Townhouse
Sub Type Townhouse
Listing Status Sold
Purchase Type For Sale
Square Footage 1,771 sqft
Price per Sqft $143
Subdivision Memorial Club T/H Sec 01
MLS Listing ID 79341175
Sold Date 09/28/23
Style Traditional
Bedrooms 3
Full Baths 2
Half Baths 1
HOA Fees $384/mo
Year Built 1973
Annual Tax Amount $4,326
Tax Year 2022
Lot Size 1,319 Sqft
Property Description
A charming 2-story 3-bed 2.5-bath brick townhouse in Memorial Club on a quiet, tree-surrounded Cul-De-Sac location. 3 swimming pools, 2 tennis courses & playgrounds in the community. Plenty parking spaces in the front and back of the house. Clean & well-maintained and ready to move in. Spacious living room and a den at downstairs. Large master bedroom with a space with quartz table, all bedrooms with ceiling fans and beautiful window view. Fresh paint, new waterproof laminate floor, new quartz countertop in the kitchen, new cooktop with big oven, new dishwasher, new sink with stainless steel appliances, new faucets for all restrooms, lots of cabinets and pantry to store all of kitchen needs. Biggest patio in Memorial Club, great for family gatherings. 2 carports and a good size storage. Low tax rate and zoned to excellent school district. Easy access to shopping plazas, restaurants, and close to hwy 10, Beltway 8, and Hwy 6. Never flooded.
Location
State TX
County Harris
Area Memorial West
Rooms
Bedroom Description All Bedrooms Up
Other Rooms 1 Living Area, Den, Family Room, Utility Room in House
Master Bathroom Primary Bath: Soaking Tub, Secondary Bath(s): Soaking Tub
Interior
Heating Central Electric
Cooling Central Electric
Flooring Carpet, Laminate, Tile
Appliance Electric Dryer Connection
Laundry Utility Rm in House
Exterior
Exterior Feature Area Tennis Courts, Fenced, Storage
Carport Spaces 2
Roof Type Composition
Street Surface Concrete
Private Pool No
Building
Story 2
Entry Level Level 1
Foundation Slab
Sewer Public Sewer
Water Public Water
Structure Type Brick,Cement Board
New Construction No
Schools
Elementary Schools Thornwood Elementary School
Middle Schools Spring Forest Middle School
High Schools Stratford High School (Spring Branch)
School District 49 - Spring Branch
Others
HOA Fee Include Trash Removal,Water and Sewer
Tax ID 103-460-017-0007
Ownership Full Ownership
Energy Description Ceiling Fans
Acceptable Financing Cash Sale, Conventional, FHA
Tax Rate 2.3379
Disclosures Sellers Disclosure
Listing Terms Cash Sale, Conventional, FHA
Financing Cash Sale,Conventional,FHA
Special Listing Condition Sellers Disclosure
Read Less
Want to know what your home might be worth? Contact us for a FREE valuation!

Our team is ready to help you sell your home for the highest possible price ASAP

Bought with W Realty & Investment Group

Nicholas Chambers
Global Real Estate Advisor & Territory Manager | License ID: 600030
GET MORE INFORMATION





