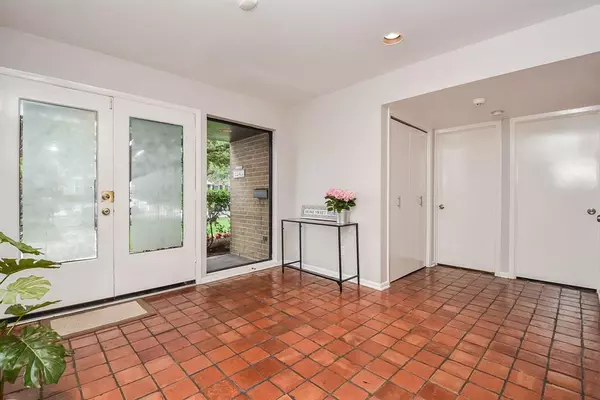$688,750
For more information regarding the value of a property, please contact us for a free consultation.
2345 Albans RD Houston, TX 77005
3 Beds
2.1 Baths
1,738 SqFt
Key Details
Property Type Townhouse
Sub Type Townhouse
Listing Status Sold
Purchase Type For Sale
Square Footage 1,738 sqft
Price per Sqft $273
Subdivision Southampton Place
MLS Listing ID 15288231
Sold Date 09/28/23
Style Traditional
Bedrooms 3
Full Baths 2
Half Baths 1
HOA Fees $7/ann
Year Built 1979
Annual Tax Amount $10,217
Tax Year 2022
Lot Size 2,820 Sqft
Property Description
It’s all about location! This spectacular 3 bedroom townhome built in 1979 is the pedestrian's dream. Located within walking distance to shops, restaurants, and entertainment in Rice Village. Close to Rice University, The Texas Medical Center, and the Museum District. Convenient to Highway 59, the 610 Loop, the Galleria, and Downtown Houston. Two bedrooms and full bathroom on level one that's ideal for extra home office space. Up the stairs to the primary bedroom and large living and dining room combo with wood burning fireplace featuring high ceilings with skylights to let the natural light in. Level three has a loft for either a bedroom, study, or game room area. Enjoy listening to the birds sing as you sip your favorite beverage out on the cozy front courtyard patio in this quiet neighborhood. The perfect home for those seeking this desirable location and lifestyle. Book your showing appointment today so you don’t miss out on this opportunity to own inside the loop.
Location
State TX
County Harris
Area Rice/Museum District
Rooms
Bedroom Description 2 Bedrooms Down,En-Suite Bath,Primary Bed - 2nd Floor
Other Rooms Kitchen/Dining Combo, Living Area - 2nd Floor, Living/Dining Combo, Loft
Master Bathroom Half Bath
Interior
Interior Features High Ceiling
Heating Central Electric
Cooling Central Electric
Flooring Carpet, Tile, Wood
Fireplaces Number 1
Fireplaces Type Wood Burning Fireplace
Appliance Dryer Included, Refrigerator, Washer Included
Dryer Utilities 1
Exterior
Exterior Feature Front Yard, Sprinkler System
Garage Attached Garage
Roof Type Composition
Parking Type Auto Garage Door Opener
Private Pool No
Building
Story 3
Unit Location On Street
Entry Level Levels 1, 2 and 3
Foundation Slab
Sewer Public Sewer
Water Public Water
Structure Type Brick
New Construction No
Schools
Elementary Schools Poe Elementary School
Middle Schools Lanier Middle School
High Schools Lamar High School (Houston)
School District 27 - Houston
Others
HOA Fee Include Other
Tax ID 059-130-007-0025
Energy Description Ceiling Fans
Tax Rate 2.2019
Disclosures Sellers Disclosure
Special Listing Condition Sellers Disclosure
Read Less
Want to know what your home might be worth? Contact us for a FREE valuation!

Our team is ready to help you sell your home for the highest possible price ASAP

Bought with New Western

Nicholas Chambers
Global Real Estate Advisor & Territory Manager | License ID: 600030
GET MORE INFORMATION





