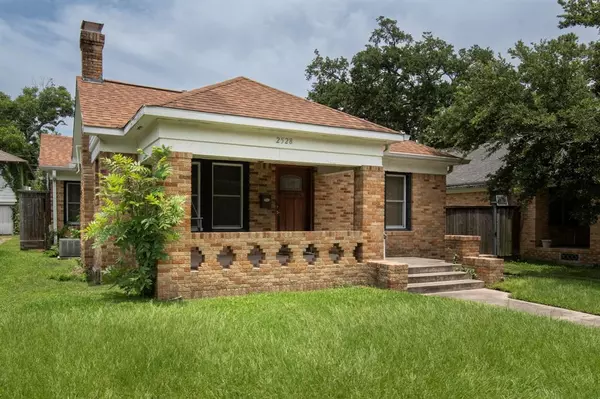$575,000
For more information regarding the value of a property, please contact us for a free consultation.
2528 White Oak DR Houston, TX 77009
3 Beds
2 Baths
1,620 SqFt
Key Details
Property Type Single Family Home
Listing Status Sold
Purchase Type For Sale
Square Footage 1,620 sqft
Price per Sqft $354
Subdivision Norhill
MLS Listing ID 92970425
Sold Date 09/29/23
Style Craftsman,Traditional
Bedrooms 3
Full Baths 2
Year Built 1935
Annual Tax Amount $15,642
Tax Year 2022
Lot Size 6,600 Sqft
Acres 0.1515
Property Description
Classic 3 bedroom 2 bath brick bungalow located in heart of the Heights! Zoned to highly sought after Travis Elementary, walking distance to Heights retail and restaurants on White Oak, close to the Heights Mercantile and the Heights hike and bike trail. Home has had many updates but there is room for your personal touches. Updates include custom chef's kitchen with custom maple cabinets, granite countertop, high-end stainless appliances and banquet seating with storage. Home has double pane windows, new interior paint on walls and trim and recessed lighting. The primary bedroom has vaulted ceilings and French doors that lead to the private backyard and walk-in closet. Primary bath has custom vanity claw foot soaking tub/shower and toilet closet. Secondary bath has period tile flooring, subway tile wainscotting, and new iron clawfoot bathtub/shower with chrome shower faucet and hardware. Driveway has a secure electric gate and plenty of room for additional parking.
Location
State TX
County Harris
Area Heights/Greater Heights
Rooms
Bedroom Description All Bedrooms Down,En-Suite Bath,Primary Bed - 1st Floor,Walk-In Closet
Other Rooms Breakfast Room, Family Room, Formal Dining, Utility Room in House
Master Bathroom Primary Bath: Tub/Shower Combo
Kitchen Pantry, Pots/Pans Drawers, Under Cabinet Lighting
Interior
Interior Features Window Coverings, Fire/Smoke Alarm, Refrigerator Included
Heating Central Gas
Cooling Central Electric
Flooring Engineered Wood, Tile, Wood
Fireplaces Number 1
Fireplaces Type Gaslog Fireplace
Exterior
Exterior Feature Back Yard Fenced, Covered Patio/Deck, Fully Fenced, Porch
Garage Detached Garage
Garage Spaces 2.0
Garage Description Additional Parking, Auto Driveway Gate, Auto Garage Door Opener, Driveway Gate
Roof Type Composition
Street Surface Curbs
Private Pool No
Building
Lot Description Subdivision Lot
Faces South
Story 1
Foundation Pier & Beam
Lot Size Range 0 Up To 1/4 Acre
Sewer Public Sewer
Water Public Water
Structure Type Brick,Wood
New Construction No
Schools
Elementary Schools Travis Elementary School (Houston)
Middle Schools Hogg Middle School (Houston)
High Schools Heights High School
School District 27 - Houston
Others
Restrictions Deed Restrictions
Tax ID 062-074-000-0012
Energy Description Ceiling Fans,Digital Program Thermostat,Insulated/Low-E windows
Acceptable Financing Cash Sale, Conventional, VA
Tax Rate 2.2019
Disclosures Estate
Listing Terms Cash Sale, Conventional, VA
Financing Cash Sale,Conventional,VA
Special Listing Condition Estate
Read Less
Want to know what your home might be worth? Contact us for a FREE valuation!

Our team is ready to help you sell your home for the highest possible price ASAP

Bought with Texas United Realty

Nicholas Chambers
Global Real Estate Advisor & Territory Manager | License ID: 600030
GET MORE INFORMATION





