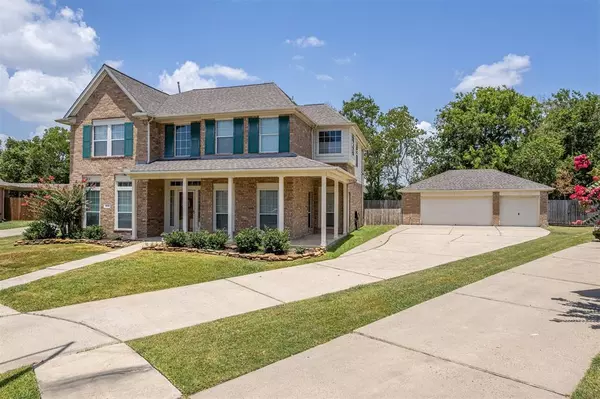$340,000
For more information regarding the value of a property, please contact us for a free consultation.
4930 Fern Cove DR Baytown, TX 77521
3 Beds
3 Baths
2,852 SqFt
Key Details
Property Type Single Family Home
Listing Status Sold
Purchase Type For Sale
Square Footage 2,852 sqft
Price per Sqft $115
Subdivision Country Club Cove
MLS Listing ID 95137024
Sold Date 09/29/23
Style Other Style
Bedrooms 3
Full Baths 3
HOA Fees $19/ann
HOA Y/N 1
Year Built 2002
Annual Tax Amount $7,578
Tax Year 2022
Lot Size 0.264 Acres
Acres 0.2645
Property Description
Beautiful Imperial Homes - The Warwick - in Cul-de-sac lot! While this home is listed as a 3 bedroom 3 bathroom, there is also ample space to use that would allow a 4th/5th/6th bedroom with very little remodeling. (4th is an office that could immediately be used as a bedroom) This home also has a huge backyard, large enough to have a pool and plenty of extra space. A 3 car garage provides ample storage space for your tools and vehicles! Spacious rooms, multiple living spaces, and tons of natural light make this a warm and inviting home!
Location
State TX
County Harris
Area Baytown/Harris County
Rooms
Bedroom Description All Bedrooms Up
Interior
Heating Central Gas
Cooling Central Electric
Fireplaces Number 1
Exterior
Garage Detached Garage
Garage Spaces 3.0
Roof Type Composition
Private Pool No
Building
Lot Description Cul-De-Sac, Subdivision Lot
Story 2
Foundation Slab
Lot Size Range 1/4 Up to 1/2 Acre
Sewer Public Sewer
Water Public Water
Structure Type Brick,Wood
New Construction No
Schools
Elementary Schools Banuelos Elementary School
Middle Schools Gentry Junior High School
High Schools Goose Creek Memorial
School District 23 - Goose Creek Consolidated
Others
Restrictions Deed Restrictions
Tax ID 122-305-002-0009
Acceptable Financing Cash Sale, Conventional, FHA
Tax Rate 2.7873
Disclosures Sellers Disclosure
Listing Terms Cash Sale, Conventional, FHA
Financing Cash Sale,Conventional,FHA
Special Listing Condition Sellers Disclosure
Read Less
Want to know what your home might be worth? Contact us for a FREE valuation!

Our team is ready to help you sell your home for the highest possible price ASAP

Bought with Sprout Realty

Nicholas Chambers
Global Real Estate Advisor & Territory Manager | License ID: 600030
GET MORE INFORMATION





