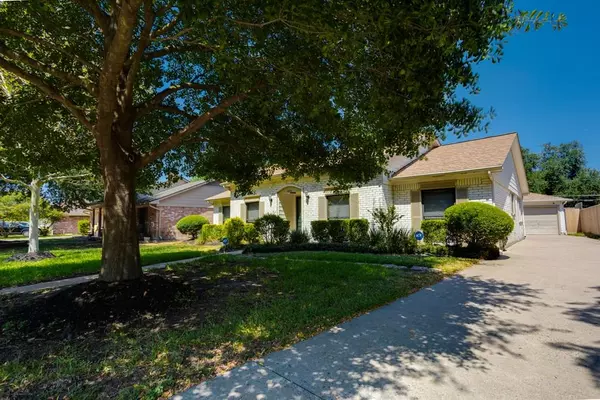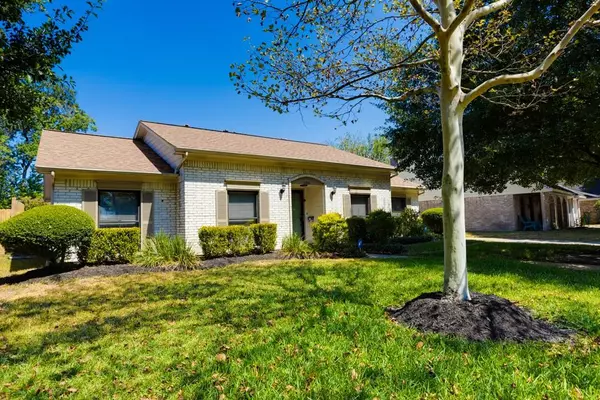$275,000
For more information regarding the value of a property, please contact us for a free consultation.
6018 Pine Bark DR Houston, TX 77092
3 Beds
2 Baths
1,722 SqFt
Key Details
Property Type Single Family Home
Listing Status Sold
Purchase Type For Sale
Square Footage 1,722 sqft
Price per Sqft $160
Subdivision Cole Creek Manor Sec 03
MLS Listing ID 79306492
Sold Date 10/02/23
Style Traditional
Bedrooms 3
Full Baths 2
HOA Fees $24/ann
HOA Y/N 1
Year Built 1970
Annual Tax Amount $5,240
Tax Year 2022
Lot Size 8,905 Sqft
Acres 0.2044
Property Description
Nice 3 Bed 2 Bath 2 Car Garage with a fenced backyard and great covered deck. Home is across the street from a park with tennis courts on a dead end street. Bring your color palette and make this home your own. Enjoy evenings on the nice finished covered deck just off the kitchen and living room. Backyard has a dog run behind the garage. Enjoy a garden in the back yard with a meticulous front yard. Home is nice and quiet with double hung double paned energy efficient windows. Enjoy the comforts of home with a new AC (2020) and Roof (2020), both still under warranty. Home Warranty in place through 2028. Oversized detached garage large enough for a work shop. Bedrooms are approximate, buyer to verify. NOTICE - Home has active security cameras. Home has never flooded.
Location
State TX
County Harris
Area Northwest Houston
Rooms
Bedroom Description All Bedrooms Down
Other Rooms 1 Living Area, Formal Dining, Kitchen/Dining Combo, Utility Room in House
Master Bathroom Primary Bath: Shower Only, Secondary Bath(s): Tub/Shower Combo
Interior
Interior Features Window Coverings, Dryer Included, Fire/Smoke Alarm, High Ceiling, Prewired for Alarm System, Refrigerator Included, Washer Included
Heating Central Gas
Cooling Central Electric
Flooring Carpet, Tile
Fireplaces Number 1
Fireplaces Type Gas Connections
Exterior
Exterior Feature Back Yard, Back Yard Fenced, Patio/Deck, Subdivision Tennis Court
Garage Detached Garage
Garage Spaces 2.0
Roof Type Composition
Street Surface Concrete,Curbs
Private Pool No
Building
Lot Description Other
Story 1
Foundation Slab
Lot Size Range 0 Up To 1/4 Acre
Sewer Public Sewer
Water Public Water
Structure Type Brick,Cement Board
New Construction No
Schools
Elementary Schools Holbrook Elementary School
Middle Schools Dean Middle School
High Schools Jersey Village High School
School District 13 - Cypress-Fairbanks
Others
HOA Fee Include Other
Restrictions Deed Restrictions
Tax ID 096-631-000-0013
Ownership Full Ownership
Energy Description Ceiling Fans,Digital Program Thermostat,Insulated/Low-E windows
Acceptable Financing Cash Sale, Conventional, FHA, VA
Tax Rate 2.4717
Disclosures Sellers Disclosure
Listing Terms Cash Sale, Conventional, FHA, VA
Financing Cash Sale,Conventional,FHA,VA
Special Listing Condition Sellers Disclosure
Read Less
Want to know what your home might be worth? Contact us for a FREE valuation!

Our team is ready to help you sell your home for the highest possible price ASAP

Bought with Jane Byrd Properties INTL.

Nicholas Chambers
Global Real Estate Advisor & Territory Manager | License ID: 600030
GET MORE INFORMATION





