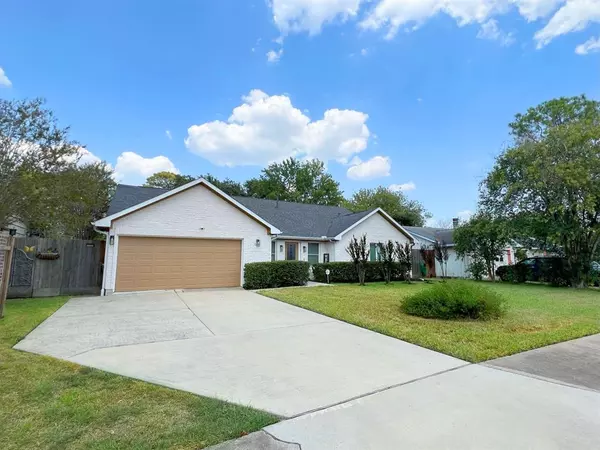$380,000
For more information regarding the value of a property, please contact us for a free consultation.
7022 Sharpcrest ST Houston, TX 77074
4 Beds
4 Baths
2,520 SqFt
Key Details
Property Type Single Family Home
Listing Status Sold
Purchase Type For Sale
Square Footage 2,520 sqft
Price per Sqft $149
Subdivision Sharpstown
MLS Listing ID 95218793
Sold Date 10/05/23
Style Traditional
Bedrooms 4
Full Baths 4
Year Built 1959
Annual Tax Amount $7,866
Tax Year 2022
Lot Size 8,190 Sqft
Acres 0.188
Property Description
Near inner loop, 1-story, 4 BR, 4 BHT, 2503 SF per HCAD. compares to new construction. Renovations started w/ plumbing under slab to city service at the rear of property. The interior was taken to the studs, walls moved & additional footage added, wiring & low-E windows, & Staycell Flame-retardant spray insulation added to the roof & exterior walls. Enter to solid wood & Travertine flooring throughout home, a formal combo opens to a beautiful kitchen w/job built solid wood cabinets, a huge island centered in this open concept design, followed by family room w/high ceiling focusing on fireplace. Primary Bedroom is to the rear of home, en suite bath, double sinks, Granite, Huge Travertine & glass shower, closet w/built-ins. Hot water on demand unit in attic. Covered patio off the kitchen & den, a storage building, fruit trees and great landscaping. Renovation completed by Tex Rebuilders & Restoration with Architect & City Permits. Never flooded per owner.
Location
State TX
County Harris
Area Sharpstown Area
Rooms
Bedroom Description All Bedrooms Down,En-Suite Bath,Primary Bed - 1st Floor,Walk-In Closet
Other Rooms Family Room, Living Area - 1st Floor, Utility Room in House
Master Bathroom Primary Bath: Double Sinks, Primary Bath: Shower Only
Den/Bedroom Plus 4
Kitchen Breakfast Bar, Kitchen open to Family Room, Under Cabinet Lighting
Interior
Interior Features Alarm System - Leased, Crown Molding, Fire/Smoke Alarm, High Ceiling, Window Coverings
Heating Central Gas
Cooling Central Electric
Flooring Travertine, Wood
Fireplaces Number 1
Fireplaces Type Freestanding, Gas Connections
Exterior
Exterior Feature Back Yard, Back Yard Fenced, Covered Patio/Deck, Fully Fenced, Storage Shed
Garage Attached Garage
Garage Spaces 2.0
Garage Description Double-Wide Driveway
Roof Type Composition
Street Surface Concrete
Private Pool No
Building
Lot Description Subdivision Lot
Faces South,West
Story 1
Foundation Slab
Lot Size Range 0 Up To 1/4 Acre
Sewer Public Sewer
Water Public Water
Structure Type Brick,Cement Board
New Construction No
Schools
Elementary Schools Sutton Elementary School
Middle Schools Long Middle School (Houston)
High Schools Sharpstown High School
School District 27 - Houston
Others
Restrictions Deed Restrictions
Tax ID 088-248-000-0020
Ownership Full Ownership
Energy Description Ceiling Fans,Digital Program Thermostat,Energy Star Appliances,Insulated/Low-E windows,Insulation - Spray-Foam,Tankless/On-Demand H2O Heater
Acceptable Financing Cash Sale, Conventional, FHA, VA
Tax Rate 2.2819
Disclosures Owner/Agent, Sellers Disclosure
Listing Terms Cash Sale, Conventional, FHA, VA
Financing Cash Sale,Conventional,FHA,VA
Special Listing Condition Owner/Agent, Sellers Disclosure
Read Less
Want to know what your home might be worth? Contact us for a FREE valuation!

Our team is ready to help you sell your home for the highest possible price ASAP

Bought with eXp Realty, LLC

Nicholas Chambers
Global Real Estate Advisor & Territory Manager | License ID: 600030
GET MORE INFORMATION





