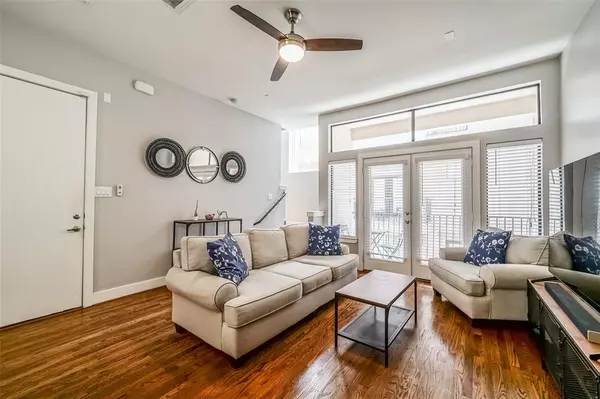$350,000
For more information regarding the value of a property, please contact us for a free consultation.
131 E 2nd ST Houston, TX 77007
2 Beds
2.1 Baths
1,366 SqFt
Key Details
Property Type Townhouse
Sub Type Townhouse
Listing Status Sold
Purchase Type For Sale
Square Footage 1,366 sqft
Price per Sqft $248
Subdivision Madison Park Villas
MLS Listing ID 41959579
Sold Date 10/06/23
Style Traditional
Bedrooms 2
Full Baths 2
Half Baths 1
HOA Fees $158/ann
Year Built 2008
Annual Tax Amount $7,435
Tax Year 2022
Lot Size 1,441 Sqft
Property Description
UNBEATABLE LOCATION! Wonderful lock & leave 2 bedroom townhome in gated community w/ tons of outdoor space including gated breezeway, 2nd floor balcony & large rooftop patio to entertain with expansive views! Open concept living space w/ high ceilings & hardwood floors is perfect for entertaining. Large kitchen w/ island & breakfast bar seating & outfitted w/ SS appliances. Dining space w/ decorative light fixture. Spacious primary suite w/ large primary bathroom. Great secondary bedroom w/ private bath. Large windows offer tons of natural light! Easy access to I-10, 45, 610, Memorial/Allen Parkway. White Oak Bayou Hike & Bike trails are at your back door with miles of hiking and biking trails as well as Buffalo Bayou greenway within walking distance. Walking distance to tons of shopping/dining options, blocks from HEB, Krogers & Target & a stone's throw from all of the popular dining/shopping/nightlife that Rice Military, Heights and Montrose have to offer!
Location
State TX
County Harris
Area Rice Military/Washington Corridor
Rooms
Bedroom Description All Bedrooms Up,En-Suite Bath,Primary Bed - 2nd Floor,Walk-In Closet
Other Rooms Living Area - 1st Floor, Utility Room in House
Master Bathroom Half Bath, Primary Bath: Double Sinks, Primary Bath: Jetted Tub, Primary Bath: Separate Shower, Secondary Bath(s): Tub/Shower Combo
Kitchen Breakfast Bar, Island w/o Cooktop, Kitchen open to Family Room, Walk-in Pantry
Interior
Interior Features Window Coverings, High Ceiling
Heating Central Electric
Cooling Central Electric
Flooring Carpet, Tile, Wood
Exterior
Exterior Feature Balcony, Fenced, Patio/Deck, Rooftop Deck
Garage Attached Garage
Garage Spaces 2.0
Roof Type Other
Accessibility Automatic Gate
Parking Type Auto Garage Door Opener, Controlled Entrance
Private Pool No
Building
Story 4
Entry Level All Levels
Foundation Slab
Sewer Public Sewer
Water Public Water
Structure Type Other,Stucco
New Construction No
Schools
Elementary Schools Crockett Elementary School (Houston)
Middle Schools Hogg Middle School (Houston)
High Schools Heights High School
School District 27 - Houston
Others
HOA Fee Include Grounds,Limited Access Gates,Other,Trash Removal
Tax ID 130-214-001-0013
Energy Description Ceiling Fans,Digital Program Thermostat
Acceptable Financing Cash Sale, Conventional, FHA, VA
Tax Rate 2.2019
Disclosures Sellers Disclosure
Listing Terms Cash Sale, Conventional, FHA, VA
Financing Cash Sale,Conventional,FHA,VA
Special Listing Condition Sellers Disclosure
Read Less
Want to know what your home might be worth? Contact us for a FREE valuation!

Our team is ready to help you sell your home for the highest possible price ASAP

Bought with Next Trend Realty LLC

Nicholas Chambers
Global Real Estate Advisor & Territory Manager | License ID: 600030
GET MORE INFORMATION





