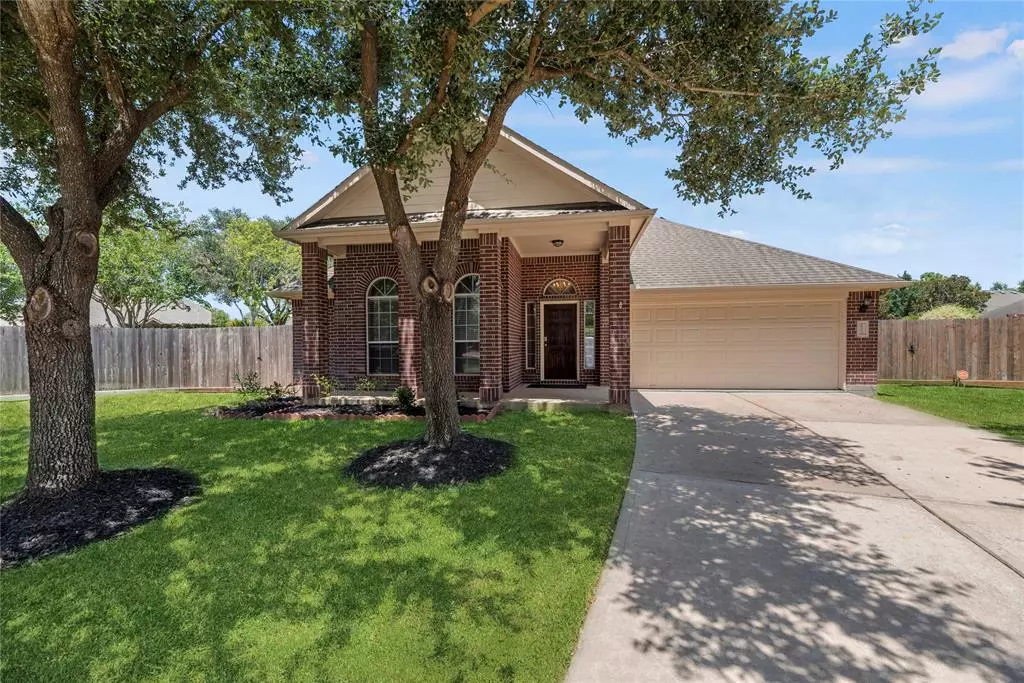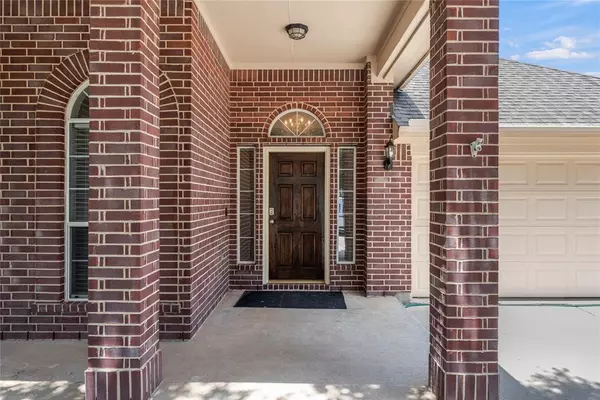$398,500
For more information regarding the value of a property, please contact us for a free consultation.
26702 Brushy Meadow CT Katy, TX 77494
4 Beds
2 Baths
2,214 SqFt
Key Details
Property Type Single Family Home
Listing Status Sold
Purchase Type For Sale
Square Footage 2,214 sqft
Price per Sqft $177
Subdivision Cinco Ranch West
MLS Listing ID 67926655
Sold Date 10/10/23
Style Ranch
Bedrooms 4
Full Baths 2
HOA Fees $92/ann
HOA Y/N 1
Year Built 2005
Annual Tax Amount $7,594
Tax Year 2022
Lot Size 0.273 Acres
Acres 0.2728
Property Description
Welcome home to this beautiful 4 bedroom, 2 bathroom home. Located on a large cul-de-sac lot in the desirable master-planned community of Cinco Ranch. From the moment you step inside, you are greeted with high ceilings, beautiful engineered hardwoods, and an open floor plan ready to entertain friends and family. The chef in the family will enjoy whipping up tasty treats in the open kitchen featuring granite counters, ample cabinet space, stainless steel appliances, a walk-in pantry, and a breakfast bar! In the Primary Suite, you'll find double sinks, a separate shower, a deep soaking tub, and a walk-in closet. Enjoy the huge backyard space, and watch the sun go down under the covered patio. Zoned to highly acclaimed KATY ISD schools, shopping , dining, and tons of amenities that Cinco Ranch has to offer! Solar Panels included! Enjoy reduced energy bills! Upgrades include new carpet 2022 and new paint.
Location
State TX
County Fort Bend
Area Katy - Southwest
Rooms
Bedroom Description All Bedrooms Down,Walk-In Closet
Other Rooms Breakfast Room, Family Room
Master Bathroom Primary Bath: Double Sinks, Primary Bath: Jetted Tub, Primary Bath: Separate Shower, Secondary Bath(s): Tub/Shower Combo
Kitchen Pantry
Interior
Interior Features Alarm System - Owned, Fire/Smoke Alarm, Formal Entry/Foyer
Heating Solar Assisted
Cooling Central Electric, Solar Assisted
Flooring Carpet, Engineered Wood, Tile
Fireplaces Number 1
Fireplaces Type Gas Connections
Exterior
Exterior Feature Back Yard Fenced, Covered Patio/Deck
Garage Attached Garage
Garage Spaces 2.0
Roof Type Composition
Private Pool No
Building
Lot Description Cul-De-Sac
Faces West
Story 1
Foundation Slab
Lot Size Range 0 Up To 1/4 Acre
Builder Name DR Horton
Sewer Public Sewer
Water Public Water
Structure Type Brick
New Construction No
Schools
Elementary Schools Kilpatrick Elementary School
Middle Schools Cinco Ranch Junior High School
High Schools Tompkins High School
School District 30 - Katy
Others
HOA Fee Include Clubhouse,Other,Recreational Facilities
Restrictions Deed Restrictions
Tax ID 2290-15-002-0160-914
Acceptable Financing Cash Sale, Conventional, FHA, VA
Tax Rate 2.5125
Disclosures Mud, Sellers Disclosure
Listing Terms Cash Sale, Conventional, FHA, VA
Financing Cash Sale,Conventional,FHA,VA
Special Listing Condition Mud, Sellers Disclosure
Read Less
Want to know what your home might be worth? Contact us for a FREE valuation!

Our team is ready to help you sell your home for the highest possible price ASAP

Bought with Walzel Properties

Nicholas Chambers
Global Real Estate Advisor & Territory Manager | License ID: 600030
GET MORE INFORMATION





