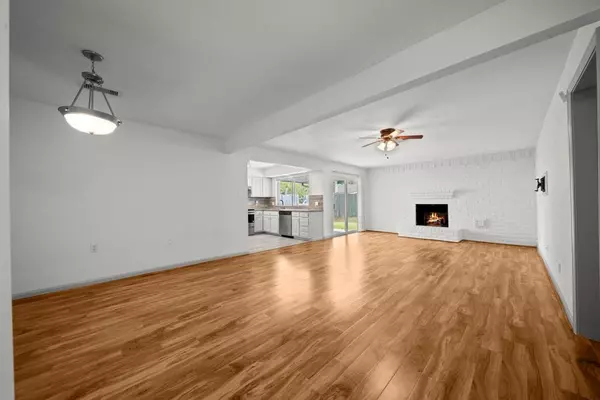$254,000
For more information regarding the value of a property, please contact us for a free consultation.
6615 Escondido DR Houston, TX 77083
3 Beds
2 Baths
1,701 SqFt
Key Details
Property Type Single Family Home
Listing Status Sold
Purchase Type For Sale
Square Footage 1,701 sqft
Price per Sqft $151
Subdivision Mission Bend
MLS Listing ID 58152062
Sold Date 10/11/23
Style Contemporary/Modern,English,Ranch
Bedrooms 3
Full Baths 2
HOA Fees $18/ann
HOA Y/N 1
Year Built 1978
Annual Tax Amount $5,625
Tax Year 2022
Lot Size 7,720 Sqft
Property Description
LOCATION LOCATION LOCATION!! Conveniently located just off Westpark Tollway AND Highway 6 to make
your work or school commute a breeze! Step inside this beautiful home inside the QUIET Mission Bend
neighborhood and immediately greeted by the modern finishes! This home boasts a massive FULL wall brick
fireplace that you can enjoy in the cool fall evenings. Just off the kitchen is the cozy breakfast nook and the
laundry room where the washer and dryer will REMAIN with the home. The bedrooms are all situated together
down the main hallway making it easier for those late night diaper changes! The primary bedroom has a
MASSIVE SEPARATE sitting area that can be used as an OFFICE. Inside the primary bedroom is a sliding glass door that leads you out to your very own PRIVATE courtyard that would be perfect for a garden! The large backyard has a covered patio for you to escape the warm Texas heat. Schedule your showing and come see this well-maintained home!
Location
State TX
County Harris
Area Mission Bend Area
Rooms
Bedroom Description All Bedrooms Down,En-Suite Bath,Primary Bed - 1st Floor
Other Rooms 1 Living Area, Breakfast Room, Family Room, Formal Dining, Kitchen/Dining Combo, Living Area - 1st Floor, Living/Dining Combo, Utility Room in House
Master Bathroom Bidet, Primary Bath: Tub/Shower Combo, Secondary Bath(s): Tub/Shower Combo, Vanity Area
Kitchen Instant Hot Water, Kitchen open to Family Room, Pantry
Interior
Interior Features Window Coverings, Dryer Included, Fire/Smoke Alarm, High Ceiling, Prewired for Alarm System, Refrigerator Included, Washer Included
Heating Central Gas
Cooling Central Electric
Flooring Laminate, Tile
Fireplaces Number 1
Fireplaces Type Freestanding, Gas Connections, Gaslog Fireplace
Exterior
Exterior Feature Back Yard, Back Yard Fenced, Covered Patio/Deck, Patio/Deck, Porch, Private Driveway, Side Yard, Workshop
Garage Attached Garage, Oversized Garage
Garage Spaces 2.0
Garage Description Additional Parking, Double-Wide Driveway, Workshop
Roof Type Composition
Street Surface Concrete,Curbs
Private Pool No
Building
Lot Description Cleared, Other
Faces West,Southwest
Story 1
Foundation Slab
Lot Size Range 0 Up To 1/4 Acre
Water Public Water, Water District
Structure Type Brick,Wood
New Construction No
Schools
Elementary Schools Petrosky Elementary School
Middle Schools Albright Middle School
High Schools Aisd Draw
School District 2 - Alief
Others
HOA Fee Include Other
Restrictions Deed Restrictions
Tax ID 109-609-000-0060
Ownership Full Ownership
Energy Description Attic Vents,Ceiling Fans,Digital Program Thermostat,Energy Star Appliances,Energy Star/CFL/LED Lights,Insulation - Other,Other Energy Features,Storm Windows
Acceptable Financing Cash Sale, Conventional, FHA, Investor, VA
Tax Rate 2.3332
Disclosures Mud, Other Disclosures, Sellers Disclosure
Listing Terms Cash Sale, Conventional, FHA, Investor, VA
Financing Cash Sale,Conventional,FHA,Investor,VA
Special Listing Condition Mud, Other Disclosures, Sellers Disclosure
Read Less
Want to know what your home might be worth? Contact us for a FREE valuation!

Our team is ready to help you sell your home for the highest possible price ASAP

Bought with Agape Real Estate Group

Nicholas Chambers
Global Real Estate Advisor & Territory Manager | License ID: 600030
GET MORE INFORMATION





