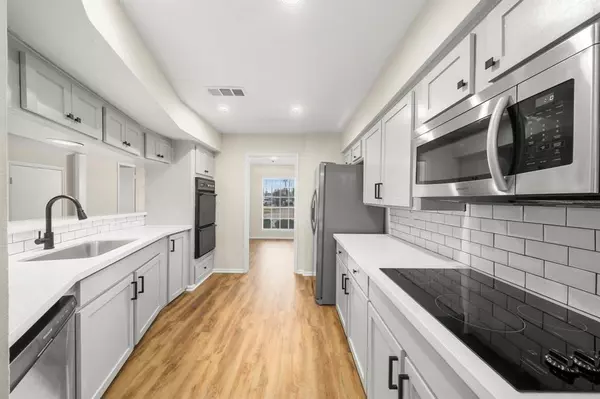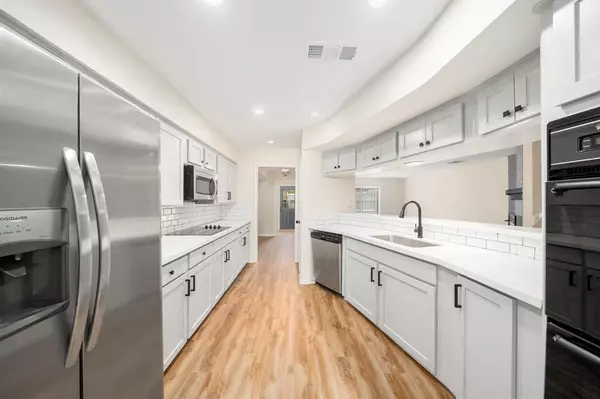$260,000
For more information regarding the value of a property, please contact us for a free consultation.
14660 Perthshire RD #A Houston, TX 77079
3 Beds
2.1 Baths
1,978 SqFt
Key Details
Property Type Townhouse
Sub Type Townhouse
Listing Status Sold
Purchase Type For Sale
Square Footage 1,978 sqft
Price per Sqft $128
Subdivision Memorial Ashford T/H
MLS Listing ID 72719765
Sold Date 10/13/23
Style Traditional
Bedrooms 3
Full Baths 2
Half Baths 1
HOA Fees $385/mo
Year Built 1979
Annual Tax Amount $4,179
Tax Year 2022
Lot Size 1,349 Sqft
Property Description
Welcome to Memorial Ashford! This beautifully remodeled home offers the perfect blend of modern comfort and timeless charm. With 3 bedrooms, 2.5 bathrooms, amazing amounts of storage, a 2-car carport and a cozy patio, this property has everything you need for comfortable living near Memorial and Energy Corridor. Step inside to discover new laminate flooring, light fixtures, and fresh paint. The remodeled kitchen comes equipped with a stainless steel refrigerator and dishwasher and also features new cabinet doors, stunning countertops, and an elegant backsplash that adds a nice touch of sophistication. All 3 bedrooms are conveniently located upstairs, providing a peaceful retreat with plush new carpeting. In addition to its interior updates, this home is nestled within a very convenient location where you can enjoy easy access to nearby parks, I-10/Hwy6/Beltway, shopping centers, coffee shops and restaurants, ensuring you'll never be far from the best amenities the area has to offer.
Location
State TX
County Harris
Area Memorial West
Rooms
Bedroom Description All Bedrooms Up
Other Rooms 1 Living Area, Living Area - 1st Floor, Utility Room in House
Master Bathroom Primary Bath: Double Sinks, Primary Bath: Tub/Shower Combo, Secondary Bath(s): Tub/Shower Combo
Interior
Heating Central Electric
Cooling Central Electric
Flooring Carpet, Laminate, Tile
Fireplaces Number 1
Laundry Utility Rm in House
Exterior
Exterior Feature Partially Fenced, Patio/Deck
Carport Spaces 2
Pool In Ground
Roof Type Composition
Street Surface Concrete
Accessibility Driveway Gate
Parking Type Additional Parking, Assigned Parking, Carport Parking
Private Pool No
Building
Faces South
Story 2
Unit Location On Corner
Entry Level Level 1
Foundation Slab
Sewer Public Sewer
Water Public Water
Structure Type Brick,Cement Board,Wood
New Construction No
Schools
Elementary Schools Nottingham Elementary School
Middle Schools Spring Forest Middle School
High Schools Stratford High School (Spring Branch)
School District 49 - Spring Branch
Others
HOA Fee Include Clubhouse,Grounds,Recreational Facilities,Water and Sewer
Tax ID 107-468-000-0001
Ownership Full Ownership
Energy Description Ceiling Fans
Acceptable Financing Cash Sale, Conventional
Tax Rate 2.3379
Disclosures Sellers Disclosure
Listing Terms Cash Sale, Conventional
Financing Cash Sale,Conventional
Special Listing Condition Sellers Disclosure
Read Less
Want to know what your home might be worth? Contact us for a FREE valuation!

Our team is ready to help you sell your home for the highest possible price ASAP

Bought with World Wide Realty

Nicholas Chambers
Global Real Estate Advisor & Territory Manager | License ID: 600030
GET MORE INFORMATION





