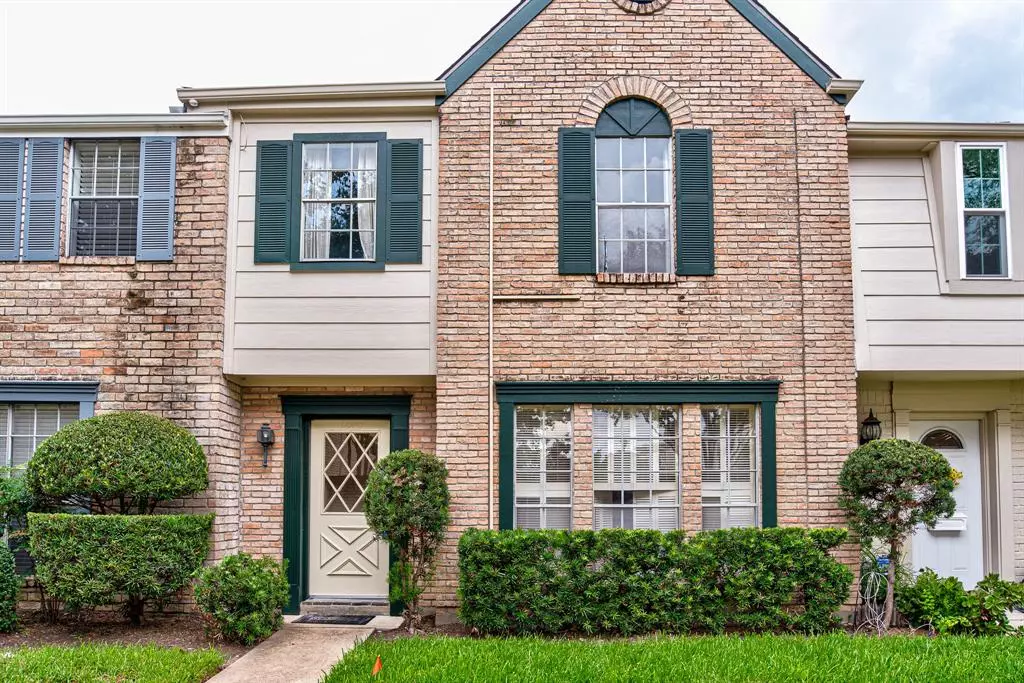$225,000
For more information regarding the value of a property, please contact us for a free consultation.
14437 Misty Meadow LN Houston, TX 77079
3 Beds
2.1 Baths
1,992 SqFt
Key Details
Property Type Townhouse
Sub Type Townhouse
Listing Status Sold
Purchase Type For Sale
Square Footage 1,992 sqft
Price per Sqft $99
Subdivision Memorial Club T/H Sec 01 R/P
MLS Listing ID 51045137
Sold Date 10/18/23
Style Traditional
Bedrooms 3
Full Baths 2
Half Baths 1
HOA Fees $385/mo
Year Built 1973
Annual Tax Amount $4,578
Tax Year 2022
Lot Size 1,260 Sqft
Property Description
Two-story fixer-upper townhouse in Houston's Energy Corridor. This spacious property offers endless potential for renovation. With a little TLC, you can transform this blank canvas into your dream home. Conveniently located near major employers and amenities, this townhouse presents a unique opportunity for those looking to personalize their space while enjoying the vibrant Energy Corridor lifestyle. This home boasts a living/dining combo, kitchen, powder room and family room on the ground floor. The family room accesses the back covered patio and carport behind that. The second floor boasts three bedrooms and two full baths. The washer/dryer (included) is in the second bath behind the louvered door. Roof replaced in 2021 per HOA. This is an opportunity waiting for your personal touches.
Location
State TX
County Harris
Area Memorial West
Rooms
Bedroom Description All Bedrooms Up
Other Rooms Family Room, Living/Dining Combo
Master Bathroom Half Bath
Den/Bedroom Plus 3
Interior
Interior Features Refrigerator Included
Heating Central Electric
Cooling Central Electric
Flooring Carpet, Wood
Appliance Dryer Included, Electric Dryer Connection, Refrigerator, Stacked, Washer Included
Exterior
Exterior Feature Area Tennis Courts, Clubhouse, Patio/Deck
Roof Type Composition
Street Surface Concrete
Parking Type Assigned Parking
Private Pool No
Building
Faces East
Story 2
Entry Level Level 1
Foundation Slab
Sewer Public Sewer
Water Public Water
Structure Type Brick,Wood
New Construction No
Schools
Elementary Schools Thornwood Elementary School
Middle Schools Spring Forest Middle School
High Schools Stratford High School (Spring Branch)
School District 49 - Spring Branch
Others
HOA Fee Include Cable TV,Courtesy Patrol,Water and Sewer
Senior Community No
Tax ID 103-460-032-0010
Ownership Full Ownership
Energy Description Ceiling Fans
Acceptable Financing Cash Sale, Conventional, FHA, VA
Tax Rate 2.3379
Disclosures Estate, Probate
Listing Terms Cash Sale, Conventional, FHA, VA
Financing Cash Sale,Conventional,FHA,VA
Special Listing Condition Estate, Probate
Read Less
Want to know what your home might be worth? Contact us for a FREE valuation!

Our team is ready to help you sell your home for the highest possible price ASAP

Bought with Orca Realty, LLC

Nicholas Chambers
Global Real Estate Advisor & Territory Manager | License ID: 600030
GET MORE INFORMATION





