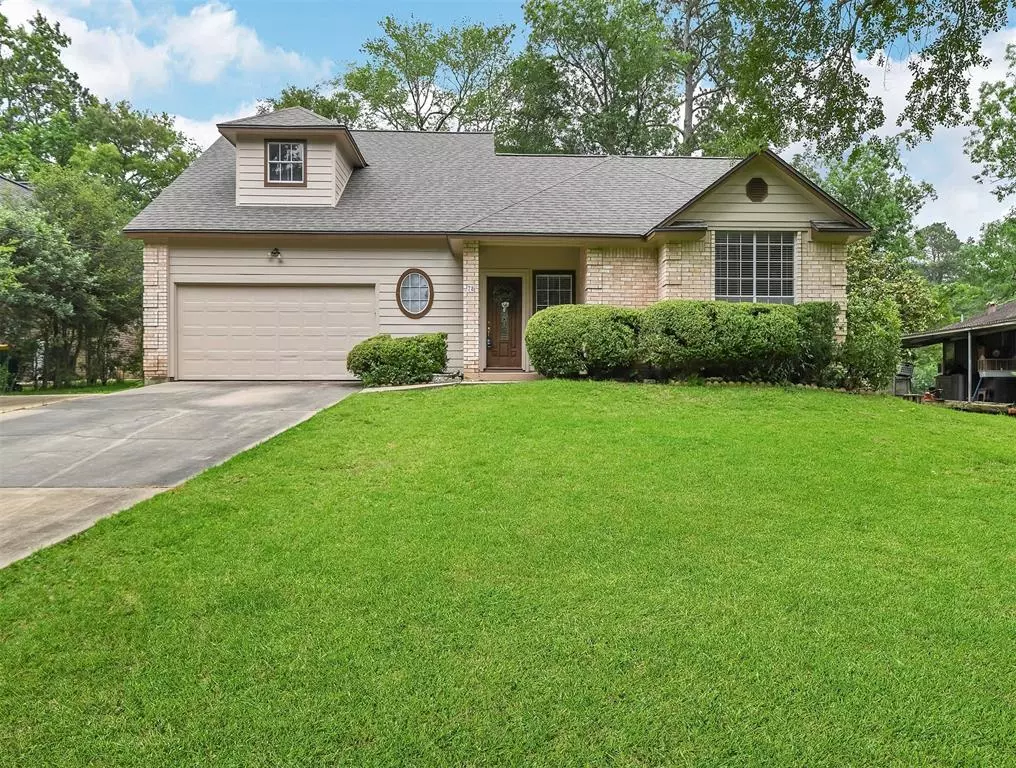$325,000
For more information regarding the value of a property, please contact us for a free consultation.
78 Tubac ST Conroe, TX 77304
4 Beds
3 Baths
2,456 SqFt
Key Details
Property Type Single Family Home
Listing Status Sold
Purchase Type For Sale
Square Footage 2,456 sqft
Price per Sqft $121
Subdivision Panorama-Thunderbird
MLS Listing ID 27830353
Sold Date 10/19/23
Style Traditional
Bedrooms 4
Full Baths 3
Year Built 1994
Annual Tax Amount $6,681
Tax Year 2022
Lot Size 7,286 Sqft
Acres 0.1673
Property Description
Ready to live a life of leisure in beautiful Panorama Village? Nestled on the golf course, this home provides access to the best that Panorama has to offer. A rare 1 1/2 story makes for THE PERFECT floor plan for a wide variety of buyers. The home just recently underwent major improvements including a full interior and exterior paint job, a new roof, new carpet, etc. It is CLEAN and move in ready for its future owner. Panorama offers an exclusive golf club if you'd like to dine with a loved one within the confines of your own tight knit community. There are lots of community events to keep you engaged and entertained throughout the year. With no HOA you'll enjoy a balance of a luxury lifestyle, with more freedom than the traditional neighborhood. The home itself has a fantastic layout and a lot to offer for the right buyer. We would love for you to come see it for yourself! Get your appointment booked today!
Location
State TX
County Montgomery
Area Lake Conroe Area
Rooms
Bedroom Description 1 Bedroom Up,En-Suite Bath,Primary Bed - 1st Floor,Split Plan,Walk-In Closet
Other Rooms Breakfast Room, Family Room, Formal Dining, Gameroom Up, Utility Room in House
Kitchen Breakfast Bar, Kitchen open to Family Room
Interior
Interior Features Balcony, Crown Molding, High Ceiling, Prewired for Alarm System
Heating Central Gas
Cooling Central Electric
Flooring Carpet, Tile
Fireplaces Number 1
Fireplaces Type Gas Connections
Exterior
Exterior Feature Back Green Space, Back Yard, Balcony, Covered Patio/Deck, Not Fenced, Porch, Side Yard
Garage Attached Garage
Garage Spaces 2.0
Roof Type Composition
Private Pool No
Building
Lot Description In Golf Course Community, On Golf Course
Faces West
Story 2
Foundation Slab
Lot Size Range 0 Up To 1/4 Acre
Sewer Public Sewer
Water Public Water
Structure Type Brick,Cement Board,Wood
New Construction No
Schools
Elementary Schools A.R. Turner Elementary School
Middle Schools Robert P. Brabham Middle School
High Schools Willis High School
School District 56 - Willis
Others
Senior Community No
Restrictions No Restrictions
Tax ID 7740-00-07800
Energy Description Attic Vents,Ceiling Fans,Digital Program Thermostat,HVAC>13 SEER,Insulation - Batt
Acceptable Financing Cash Sale, Conventional, FHA, VA
Tax Rate 2.3821
Disclosures Sellers Disclosure
Listing Terms Cash Sale, Conventional, FHA, VA
Financing Cash Sale,Conventional,FHA,VA
Special Listing Condition Sellers Disclosure
Read Less
Want to know what your home might be worth? Contact us for a FREE valuation!

Our team is ready to help you sell your home for the highest possible price ASAP

Bought with RE/MAX Integrity II

Nicholas Chambers
Global Real Estate Advisor & Territory Manager | License ID: 600030
GET MORE INFORMATION





