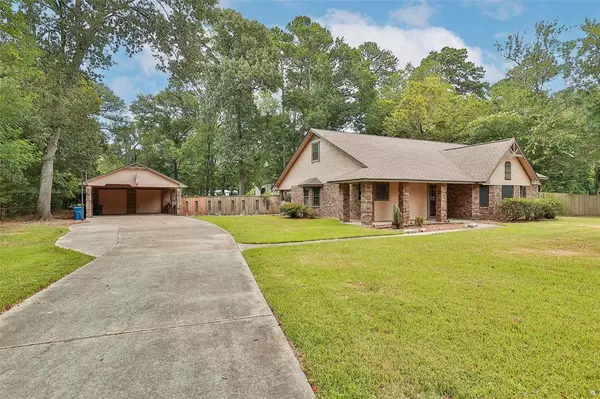$499,000
For more information regarding the value of a property, please contact us for a free consultation.
22126 Cajun CIR Crosby, TX 77532
5 Beds
3 Baths
3,027 SqFt
Key Details
Property Type Single Family Home
Listing Status Sold
Purchase Type For Sale
Square Footage 3,027 sqft
Price per Sqft $164
Subdivision Spanish Cove Sec 01
MLS Listing ID 12423594
Sold Date 10/20/23
Style Traditional
Bedrooms 5
Full Baths 3
HOA Fees $5/ann
HOA Y/N 1
Year Built 1987
Annual Tax Amount $11,038
Tax Year 2022
Lot Size 1.140 Acres
Acres 1.14
Property Description
REMODELED - FRESH paint, NEW flooring. Come check out this spacious estate sitting on 1.1 ACRES of manicured land and featuring in ground POOL, large 30x40 shop/ 4 car garage and a loft for extra storage PLUS separate fully functioning garage apartment with living room, kitchen, bathroom and private bedroom. As you enter the main home - you are welcomed by large open living area that is connected to open dining room and open concept kitchen with dine in bar. First floor features a spacious primary bedroom with its own bathroom and lots of closet space. Two more bedrooms on the first floor with shared bathroom. Second floor features large game room and 4th bedroom. Outside by the back you will find covered entertainment area by the pool with its own full functioning bathroom. Oversized covered patio with built in kitchen in the back! Large SHOP, Garage, carport. This property has it all! LOW 2.6% tax rate!
Location
State TX
County Harris
Area Huffman Area
Rooms
Bedroom Description 1 Bedroom Up,Primary Bed - 1st Floor,Split Plan,Walk-In Closet
Other Rooms 1 Living Area, Family Room, Formal Dining, Gameroom Up, Garage Apartment, Kitchen/Dining Combo, Living Area - 1st Floor, Quarters/Guest House
Master Bathroom Primary Bath: Shower Only, Secondary Bath(s): Tub/Shower Combo
Kitchen Breakfast Bar, Island w/o Cooktop, Kitchen open to Family Room, Pantry
Interior
Heating Central Gas
Cooling Central Electric
Fireplaces Number 1
Fireplaces Type Gas Connections
Exterior
Garage Detached Garage
Garage Spaces 4.0
Carport Spaces 2
Pool Gunite
Roof Type Composition
Private Pool Yes
Building
Lot Description Subdivision Lot
Faces Northwest
Story 1.5
Foundation Slab
Lot Size Range 1 Up to 2 Acres
Sewer Septic Tank
Water Public Water
Structure Type Brick,Cement Board
New Construction No
Schools
Elementary Schools Huffman Elementary School (Huffman)
Middle Schools Huffman Middle School
High Schools Hargrave High School
School District 28 - Huffman
Others
Senior Community No
Restrictions Deed Restrictions
Tax ID 103-382-000-0014
Energy Description Ceiling Fans,Digital Program Thermostat
Acceptable Financing Cash Sale, Conventional, Owner Financing
Tax Rate 2.6005
Disclosures Real Estate Owned
Listing Terms Cash Sale, Conventional, Owner Financing
Financing Cash Sale,Conventional,Owner Financing
Special Listing Condition Real Estate Owned
Read Less
Want to know what your home might be worth? Contact us for a FREE valuation!

Our team is ready to help you sell your home for the highest possible price ASAP

Bought with 1st Class Real Estate Elevate

Nicholas Chambers
Global Real Estate Advisor & Territory Manager | License ID: 600030
GET MORE INFORMATION





