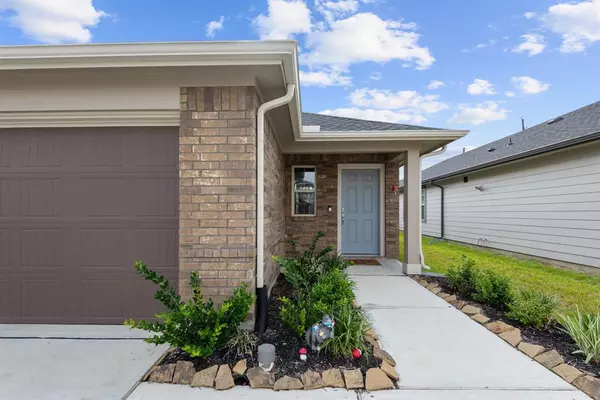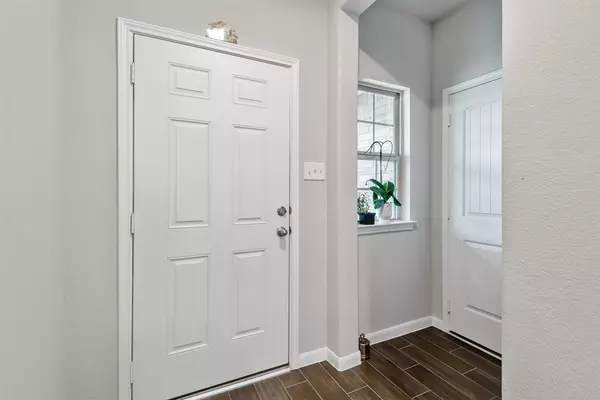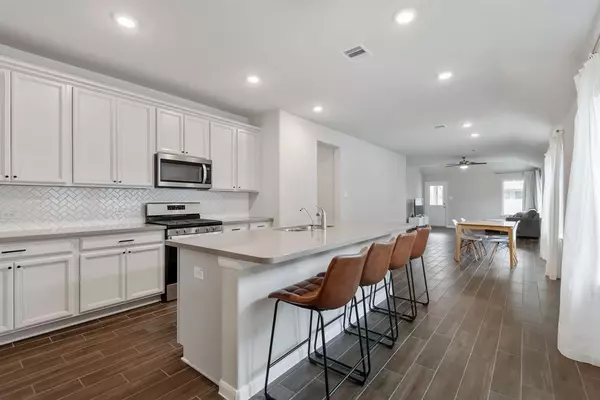$295,000
For more information regarding the value of a property, please contact us for a free consultation.
5322 Sunway DR Katy, TX 77493
3 Beds
2 Baths
1,640 SqFt
Key Details
Property Type Single Family Home
Listing Status Sold
Purchase Type For Sale
Square Footage 1,640 sqft
Price per Sqft $174
Subdivision Marisol
MLS Listing ID 62397001
Sold Date 10/21/23
Style Traditional
Bedrooms 3
Full Baths 2
HOA Fees $41/ann
HOA Y/N 1
Year Built 2022
Annual Tax Amount $1,792
Tax Year 2022
Lot Size 5,029 Sqft
Acres 0.1154
Property Description
Feels like a Brand New Home! This stunning home offers the perfect blend of modern elegance and comfortable living. Boasting a spacious floor plan w/ 3 bd and 2.5 bath, this residence is designed to accommodate your every need. Step inside and be greeted by the inviting open concept, bathed in natural light and an efficient floorplan . Fully equipped kitchen w/ granite countertops, stainless steel appliances, plenty of cabinet space. Large primary suite w/ a private en-suite bathroom and a walk-in closet. The additional bedrooms provide versatility for a home office or guest rooms. Great backyard space, perfect for entertaining! Residents of Marisol enjoy easy access to a variety of popular shopping and dining at the nearby Katy Mills Mall and LaCenterra at Cinco Ranch. Commuters love the easy drive to Downtown Houston, Energy Corridor via I-10 and the Grand Parkway. Community comforts include a waterfall entry, green spaces, and walking trails. Zoned to the top-rated Katy ISD.
Location
State TX
County Harris
Area Katy - Old Towne
Rooms
Bedroom Description All Bedrooms Down,Walk-In Closet
Other Rooms Kitchen/Dining Combo, Utility Room in House
Master Bathroom Primary Bath: Shower Only, Secondary Bath(s): Tub/Shower Combo
Kitchen Kitchen open to Family Room, Walk-in Pantry
Interior
Interior Features Dryer Included, Refrigerator Included, Washer Included
Heating Central Gas
Cooling Central Electric
Exterior
Garage Attached Garage
Garage Spaces 2.0
Roof Type Composition
Private Pool No
Building
Lot Description Subdivision Lot
Story 1
Foundation Slab
Lot Size Range 0 Up To 1/4 Acre
Builder Name Beazer
Water Water District
Structure Type Brick,Cement Board
New Construction No
Schools
Elementary Schools Youngblood Elementary School
Middle Schools Haskett Junior High School
High Schools Paetow High School
School District 30 - Katy
Others
Senior Community No
Restrictions Deed Restrictions
Tax ID 144-300-001-0006
Energy Description Ceiling Fans,Digital Program Thermostat,Energy Star Appliances,Energy Star/CFL/LED Lights,High-Efficiency HVAC,HVAC>13 SEER,Insulation - Spray-Foam
Tax Rate 3.0877
Disclosures Mud, Sellers Disclosure
Green/Energy Cert Energy Star Qualified Home, Home Energy Rating/HERS
Special Listing Condition Mud, Sellers Disclosure
Read Less
Want to know what your home might be worth? Contact us for a FREE valuation!

Our team is ready to help you sell your home for the highest possible price ASAP

Bought with Key 2 Texas Realty

Nicholas Chambers
Global Real Estate Advisor & Territory Manager | License ID: 600030
GET MORE INFORMATION





