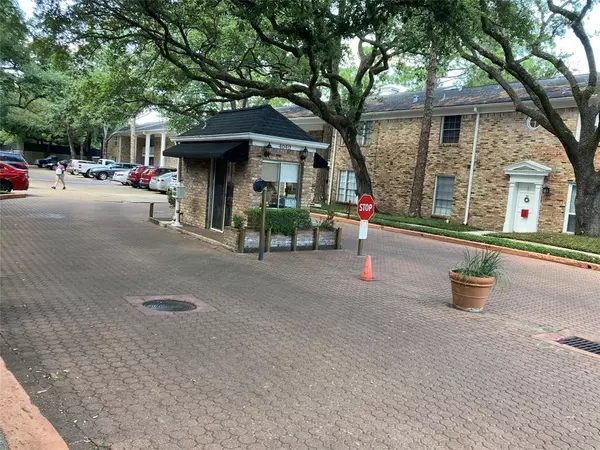$162,000
For more information regarding the value of a property, please contact us for a free consultation.
4040 SAN FELIPE #136 Houston, TX 77027
1 Bed
1 Bath
780 SqFt
Key Details
Property Type Townhouse
Sub Type Townhouse
Listing Status Sold
Purchase Type For Sale
Square Footage 780 sqft
Price per Sqft $182
Subdivision River Oaks T/H
MLS Listing ID 96015664
Sold Date 10/21/23
Style Contemporary/Modern
Bedrooms 1
Full Baths 1
HOA Fees $400/mo
Year Built 1956
Annual Tax Amount $2,783
Tax Year 2022
Lot Size 5.785 Acres
Property Description
Beautiful 1 bed and 1 bath townhome in a manned guard gate River Oaks Complex, Conveniently located near Restaurants and Galleria. Step outside into an outdoor private paradise with two 9 feet deep pools that will provide endless entertainment during the summer months, well maintained landscaping, court yard with two fountains gives the residence a very tranquil feeling. Inside, you'll find a modernized, updated kitchen with sleek cooktop and plenty of storage space - perfect for those who love to cook and entertain, added comfort, but it also has extra closet spaces utilizing every square inch of available space. Don't miss out on this fantastic opportunity to own rather than RENT. Backdoor 2 assign carport parking spaces, with storage , full size washer w/ dryer make this home even more desirable. 24 hr concierge service will receive your packages and announce your guests before they can enter. Close to all major freeways, inside 610. Zone to GREAT schools: River Oak, Lanier, Lamar.
Location
State TX
County Harris
Area River Oaks Area
Rooms
Bedroom Description 1 Bedroom Down - Not Primary BR,Primary Bed - 1st Floor,Walk-In Closet
Other Rooms 1 Living Area, Breakfast Room, Kitchen/Dining Combo, Living Area - 1st Floor, Utility Room in House
Master Bathroom Primary Bath: Tub/Shower Combo, Vanity Area
Den/Bedroom Plus 2
Kitchen Breakfast Bar
Interior
Interior Features Window Coverings, Fire/Smoke Alarm, High Ceiling, Refrigerator Included
Heating Central Electric, Zoned
Cooling Central Electric, Zoned
Flooring Engineered Wood, Tile
Appliance Dryer Included, Electric Dryer Connection, Full Size, Gas Dryer Connections, Refrigerator, Washer Included
Dryer Utilities 1
Laundry Utility Rm in House
Exterior
Exterior Feature Balcony, Controlled Access, Fenced, Front Green Space, Front Yard, Patio/Deck, Storage
Carport Spaces 2
Roof Type Composition
Street Surface Concrete
Accessibility Manned Gate
Parking Type Assigned Parking, Carport Parking, Controlled Entrance
Private Pool No
Building
Story 1
Unit Location On Corner
Entry Level Level 1
Foundation Slab on Builders Pier
Sewer Public Sewer
Water Public Water
Structure Type Brick
New Construction No
Schools
Elementary Schools River Oaks Elementary School (Houston)
Middle Schools Lanier Middle School
High Schools Lamar High School (Houston)
School District 27 - Houston
Others
HOA Fee Include Exterior Building,Grounds,Limited Access Gates,On Site Guard,Water and Sewer
Senior Community No
Tax ID 109-962-000-0001
Ownership Full Ownership
Energy Description Insulated Doors,Insulation - Batt
Acceptable Financing Cash Sale, Investor
Tax Rate 2.53
Disclosures Sellers Disclosure
Listing Terms Cash Sale, Investor
Financing Cash Sale,Investor
Special Listing Condition Sellers Disclosure
Read Less
Want to know what your home might be worth? Contact us for a FREE valuation!

Our team is ready to help you sell your home for the highest possible price ASAP

Bought with Realty Associates

Nicholas Chambers
Global Real Estate Advisor & Territory Manager | License ID: 600030
GET MORE INFORMATION





