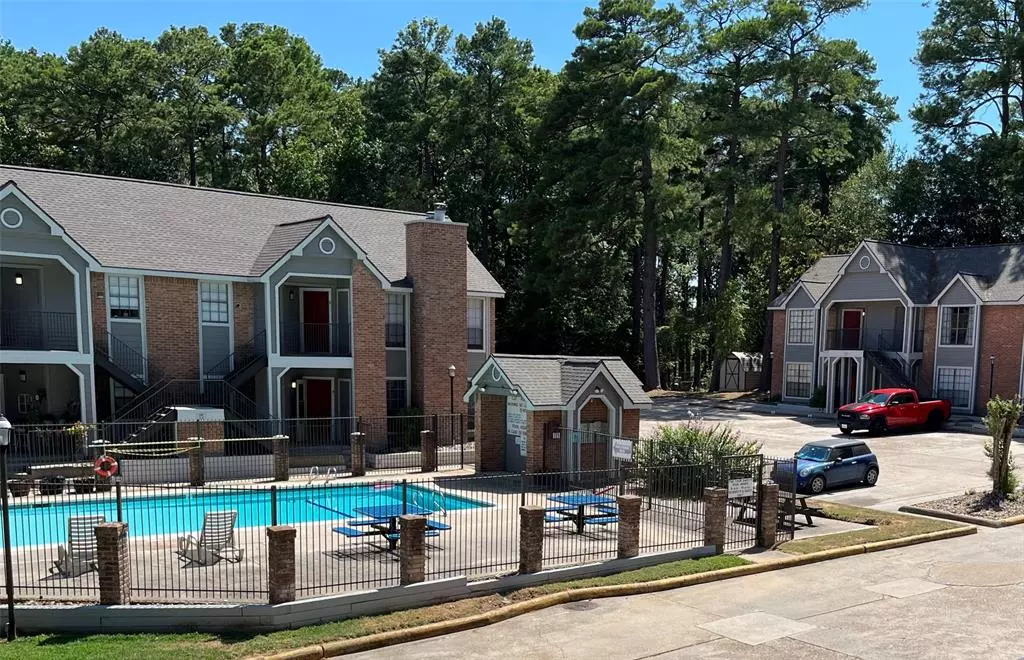$145,000
For more information regarding the value of a property, please contact us for a free consultation.
2402 Sycamore AVE #A7 Huntsville, TX 77340
2 Beds
2 Baths
1,025 SqFt
Key Details
Property Type Condo
Sub Type Condominium
Listing Status Sold
Purchase Type For Sale
Square Footage 1,025 sqft
Price per Sqft $132
Subdivision Sycamore Village Iii
MLS Listing ID 96831213
Sold Date 10/22/23
Style Contemporary/Modern
Bedrooms 2
Full Baths 2
HOA Fees $230/mo
Year Built 1984
Annual Tax Amount $2,000
Tax Year 2022
Property Description
Two Large Bedrooms Two Baths, one en-suite. Modern Kitchen opens to Dining and Living areas with large Windows and Fireplace for your comfort. Beautiful Vinyl Wood Floors with modern gray paint scheme. Granite Countertops and Stainless Steel Appliances with tiled backsplash and Pendant Lighting. Unique Library Shelving. Pantry. Remote Control Ceiling Fans. Full size Washer/Dryer. Small Private Quiet Community. 2 Pools seldom crowded. 2 Dog Parks with seating for you while your dog plays. Assigned Parking near your door. Ride your bike to School or Walk about a mile. Upstairs Unit. Nothing like it around town. Easy access to restaurants and shopping as well as entrance to I 45 either north or south and to Hwy 19.
Location
State TX
County Walker
Area Huntsville Area
Rooms
Bedroom Description 2 Primary Bedrooms,En-Suite Bath
Other Rooms 1 Living Area, Breakfast Room, Home Office/Study, Living/Dining Combo
Master Bathroom Two Primary Baths, Vanity Area
Kitchen Kitchen open to Family Room, Pantry
Interior
Interior Features Window Coverings, Fire/Smoke Alarm, Refrigerator Included
Heating Central Electric
Cooling Central Electric
Flooring Laminate, Vinyl Plank
Fireplaces Number 1
Fireplaces Type Gas Connections, Wood Burning Fireplace
Appliance Dryer Included, Electric Dryer Connection, Full Size, Refrigerator, Washer Included
Dryer Utilities 1
Laundry Utility Rm in House
Exterior
Exterior Feature Balcony, Patio/Deck, Storage
Pool Gunite, In Ground
View North
Roof Type Composition
Street Surface Asphalt,Concrete,Curbs
Private Pool Yes
Building
Faces North
Story 1
Unit Location Overlooking Pool
Entry Level 2nd Level
Foundation Slab
Sewer Public Sewer
Water Public Water, Water District
Structure Type Brick,Cement Board
New Construction No
Schools
Elementary Schools Samuel W Houston Elementary School
Middle Schools Mance Park Middle School
High Schools Huntsville High School
School District 64 - Huntsville
Others
Pets Allowed With Restrictions
HOA Fee Include Exterior Building,Grounds,Insurance,Other,Recreational Facilities
Senior Community No
Tax ID 37375
Ownership Full Ownership
Energy Description Attic Vents,Ceiling Fans,Digital Program Thermostat,Energy Star Appliances,High-Efficiency HVAC,North/South Exposure
Tax Rate 1.8868
Disclosures Covenants Conditions Restrictions, Sellers Disclosure
Special Listing Condition Covenants Conditions Restrictions, Sellers Disclosure
Pets Allowed With Restrictions
Read Less
Want to know what your home might be worth? Contact us for a FREE valuation!

Our team is ready to help you sell your home for the highest possible price ASAP

Bought with Creekview Realty
Nicholas Chambers
Luxury Real Estate Advisor & Territory Manager | License ID: 600030
GET MORE INFORMATION





