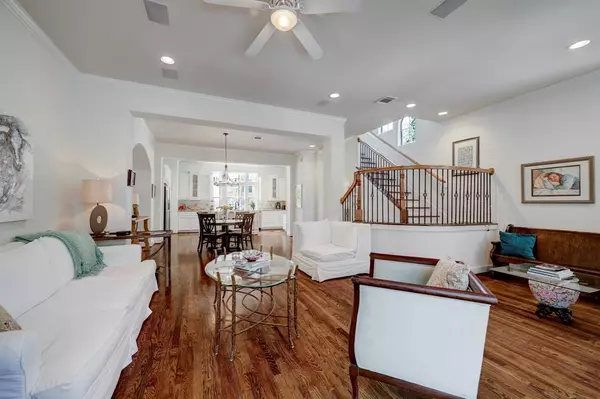$455,000
For more information regarding the value of a property, please contact us for a free consultation.
5831 Lacy ST Houston, TX 77007
3 Beds
3.1 Baths
2,197 SqFt
Key Details
Property Type Single Family Home
Listing Status Sold
Purchase Type For Sale
Square Footage 2,197 sqft
Price per Sqft $196
Subdivision Millennium Hms/Birdsall Market
MLS Listing ID 34832497
Sold Date 10/23/23
Style Traditional
Bedrooms 3
Full Baths 3
Half Baths 1
Year Built 2002
Lot Size 1,550 Sqft
Acres 0.0356
Property Description
Step into your personal urban oasis with this standalone townhome! Picture a life where you're just a hop, skip, and a jump away from the captivating Memorial Park trails and the bustling restaurant and nightlife scene on Washington Avenue. Let the sunlight pour in through the abundant windows, brightening up your home and making every day feel like a party in this open, flowing floor plan. The kitchen features shiny stainless steel appliances, granite countertops, and enough space to whip up a feast and host epic gatherings. Enjoy the sleek interior with hardwood floors and modern touches, giving you a trendy, modern vibe without a hint of carpet. And let's talk about your primary suite—it's a luxurious hideaway! Spacious bedroom, a fancy tray ceiling, a closet you could get lost in, and a bathroom with a jetted tub, shower, dual sinks, and an extra vanity. Zoom around the city with easy access to I-10, 610, and 45, and make urban exploration a breeze!
Location
State TX
County Harris
Area Rice Military/Washington Corridor
Rooms
Bedroom Description 1 Bedroom Down - Not Primary BR,En-Suite Bath,Primary Bed - 3rd Floor,Walk-In Closet
Other Rooms Kitchen/Dining Combo, Living Area - 2nd Floor, Living/Dining Combo, Utility Room in House
Master Bathroom Primary Bath: Double Sinks, Primary Bath: Jetted Tub, Primary Bath: Separate Shower
Kitchen Breakfast Bar, Island w/ Cooktop, Kitchen open to Family Room, Pantry, Under Cabinet Lighting
Interior
Interior Features Dryer Included, High Ceiling, Refrigerator Included, Washer Included, Window Coverings
Heating Central Gas
Cooling Central Electric
Flooring Tile, Wood
Fireplaces Number 1
Fireplaces Type Gaslog Fireplace
Exterior
Exterior Feature Partially Fenced, Side Yard
Garage Attached Garage
Garage Spaces 2.0
Roof Type Composition
Street Surface Concrete,Curbs
Private Pool No
Building
Lot Description Corner, Patio Lot
Story 3
Foundation Slab
Lot Size Range 0 Up To 1/4 Acre
Sewer Public Sewer
Water Public Water
Structure Type Stone,Stucco
New Construction No
Schools
Elementary Schools Memorial Elementary School (Houston)
Middle Schools Hogg Middle School (Houston)
High Schools Lamar High School (Houston)
School District 27 - Houston
Others
Senior Community No
Restrictions Unknown
Tax ID 122-446-001-0031
Ownership Full Ownership
Energy Description Ceiling Fans,Digital Program Thermostat
Acceptable Financing Cash Sale, Conventional, Investor
Disclosures Sellers Disclosure, Tenant Occupied
Listing Terms Cash Sale, Conventional, Investor
Financing Cash Sale,Conventional,Investor
Special Listing Condition Sellers Disclosure, Tenant Occupied
Read Less
Want to know what your home might be worth? Contact us for a FREE valuation!

Our team is ready to help you sell your home for the highest possible price ASAP

Bought with All City Real Estate, Ltd. Co.

Nicholas Chambers
Global Real Estate Advisor & Territory Manager | License ID: 600030
GET MORE INFORMATION





