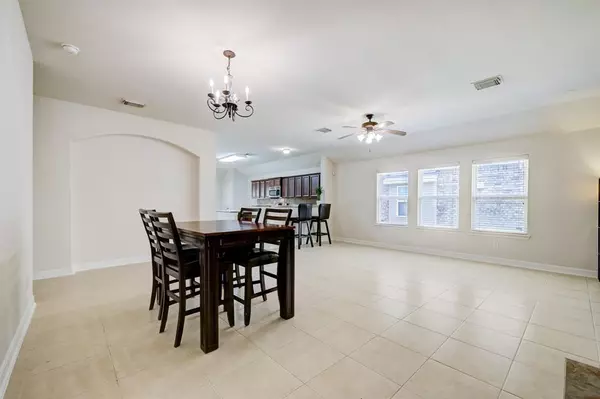$320,000
For more information regarding the value of a property, please contact us for a free consultation.
18306 Palisade Rock CT Richmond, TX 77407
3 Beds
2 Baths
1,794 SqFt
Key Details
Property Type Single Family Home
Listing Status Sold
Purchase Type For Sale
Square Footage 1,794 sqft
Price per Sqft $172
Subdivision Mission Sierra
MLS Listing ID 34884012
Sold Date 10/20/23
Style Traditional
Bedrooms 3
Full Baths 2
HOA Fees $64/ann
HOA Y/N 1
Year Built 2008
Annual Tax Amount $5,284
Tax Year 2022
Lot Size 6,400 Sqft
Acres 0.1469
Property Description
Welcome to this inviting single-story home by Ryland Builders, nestled in the desirable Mission Sierra subdivision. This meticulously maintained property offers a perfect blend of modern comfort and timeless charm. As you step inside, you'll be greeted by an open and airy living space, and the well-designed floor plan seamlessly connects the living room, dining area, and kitchen, creating an ideal space for both daily living and entertaining. The kitchen features granite countertops, ample cabinet space, and a center island. It's a culinary enthusiast's dream come true. Two additional bedrooms provide flexibility for anyone, guests, or a home office. Mission Sierra is known for its family-friendly atmosphere, community parks, and convenient access to shopping, dining, and top-rated schools. It combines the comforts of modern living with the serenity of a well-established neighborhood. Schedule a viewing today!
Location
State TX
County Fort Bend
Area Mission Bend Area
Rooms
Other Rooms 1 Living Area, Utility Room in Garage
Master Bathroom Primary Bath: Double Sinks, Primary Bath: Separate Shower, Secondary Bath(s): Shower Only
Kitchen Island w/o Cooktop, Pantry
Interior
Heating Central Electric
Cooling Central Electric
Exterior
Garage Attached Garage
Garage Spaces 2.0
Garage Description Double-Wide Driveway
Roof Type Composition
Private Pool No
Building
Lot Description Subdivision Lot
Story 1
Foundation Slab
Lot Size Range 0 Up To 1/4 Acre
Sewer Public Sewer
Water Public Water
Structure Type Brick
New Construction No
Schools
Elementary Schools Patterson Elementary School (Fort Bend)
Middle Schools Bowie Middle School (Fort Bend)
High Schools Travis High School (Fort Bend)
School District 19 - Fort Bend
Others
Senior Community No
Restrictions Deed Restrictions
Tax ID 5047-03-002-0140-907
Ownership Full Ownership
Acceptable Financing Cash Sale, Conventional, FHA, VA
Tax Rate 2.2268
Disclosures Mud
Listing Terms Cash Sale, Conventional, FHA, VA
Financing Cash Sale,Conventional,FHA,VA
Special Listing Condition Mud
Read Less
Want to know what your home might be worth? Contact us for a FREE valuation!

Our team is ready to help you sell your home for the highest possible price ASAP

Bought with Nextgen Real Estate Properties

Nicholas Chambers
Global Real Estate Advisor & Territory Manager | License ID: 600030
GET MORE INFORMATION





