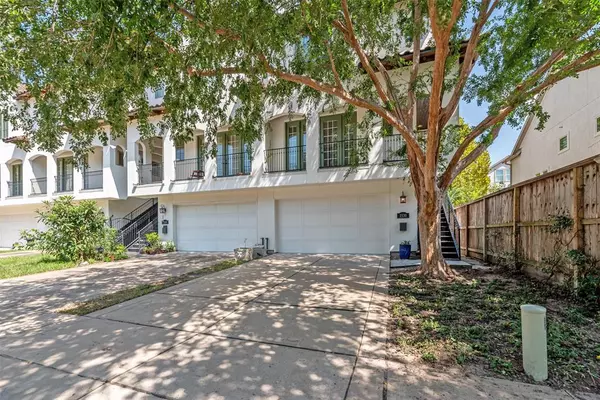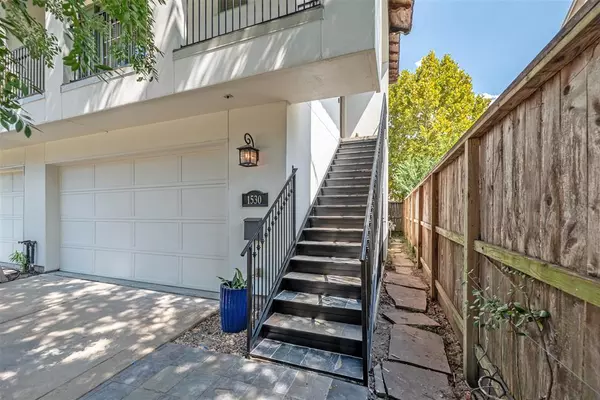$529,000
For more information regarding the value of a property, please contact us for a free consultation.
1530 Moritz DR Houston, TX 77055
4 Beds
3.1 Baths
2,532 SqFt
Key Details
Property Type Townhouse
Sub Type Townhouse
Listing Status Sold
Purchase Type For Sale
Square Footage 2,532 sqft
Price per Sqft $197
Subdivision Moritz Walk
MLS Listing ID 25677536
Sold Date 10/20/23
Style Traditional
Bedrooms 4
Full Baths 3
Half Baths 1
Year Built 2008
Annual Tax Amount $9,894
Tax Year 2021
Lot Size 1,810 Sqft
Property Description
This well-designed 4 bedrooms 3 and a half baths features a beautifully maintained interior and provides spacious rooms and a flow-through living/dining area. This completely modernized kitchen is equipped with Viking stainless-steel appliances, gas oven, granite countertops, tile backsplash, kitchen island, spotlights, space-efficient pantry, built-in microwave and a gas range. Adding to the home's appeal, you will notice engineered hardwood floors throughout the main living spaces. The primary bedroom offers an ensuite bathroom that includes a separate shower, Jacuzzi tub, his-and-hers sinks and tiled flooring. Unwind in the private back yard patio area where you have access from the first floor bedroom. Set up your private workshop in the air conditioned and insulated garage! Discover all the perks of this active community. A leisurely stroll to parks, grocery stores and local shops. All the conveniences you could possibly need are just minutes away!
Location
State TX
County Harris
Area Spring Branch
Rooms
Bedroom Description 1 Bedroom Down - Not Primary BR,En-Suite Bath,Primary Bed - 3rd Floor,Walk-In Closet
Other Rooms 1 Living Area, Breakfast Room, Living Area - 2nd Floor, Living/Dining Combo, Utility Room in House
Master Bathroom Half Bath, Primary Bath: Double Sinks, Primary Bath: Jetted Tub, Primary Bath: Separate Shower, Vanity Area
Kitchen Breakfast Bar, Island w/o Cooktop, Pantry, Under Cabinet Lighting
Interior
Interior Features 2 Staircases, Balcony, Crown Molding, High Ceiling, Refrigerator Included
Heating Central Gas
Cooling Central Electric
Flooring Engineered Wood, Tile
Dryer Utilities 1
Exterior
Exterior Feature Balcony, Patio/Deck, Side Yard
Garage Attached Garage
Garage Spaces 2.0
Roof Type Tile
Private Pool No
Building
Faces West
Story 3
Entry Level 2nd Level
Foundation Slab
Sewer Public Sewer
Water Public Water
Structure Type Stucco
New Construction No
Schools
Elementary Schools Valley Oaks Elementary School
Middle Schools Landrum Middle School
High Schools Memorial High School (Spring Branch)
School District 49 - Spring Branch
Others
Senior Community No
Tax ID 130-721-001-0004
Ownership Full Ownership
Energy Description High-Efficiency HVAC,Tankless/On-Demand H2O Heater
Acceptable Financing Cash Sale, Conventional
Tax Rate 2.4415
Disclosures Sellers Disclosure
Listing Terms Cash Sale, Conventional
Financing Cash Sale,Conventional
Special Listing Condition Sellers Disclosure
Read Less
Want to know what your home might be worth? Contact us for a FREE valuation!

Our team is ready to help you sell your home for the highest possible price ASAP

Bought with Compass RE Texas, LLC

Nicholas Chambers
Global Real Estate Advisor & Territory Manager | License ID: 600030
GET MORE INFORMATION





