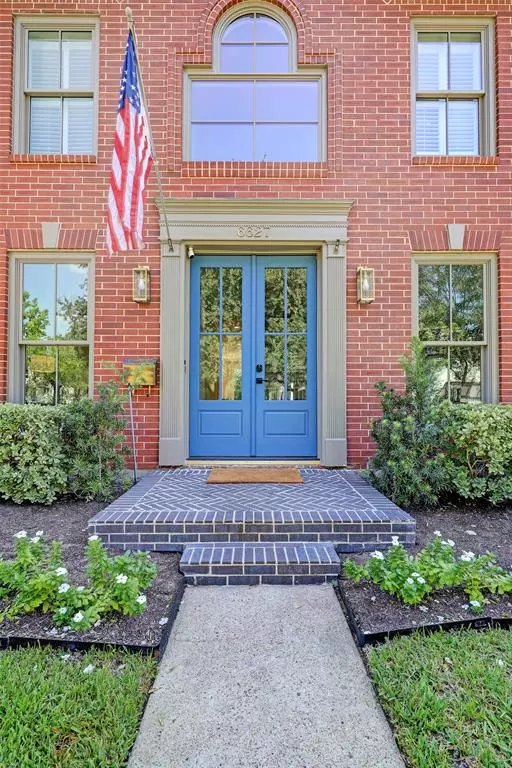$1,849,000
For more information regarding the value of a property, please contact us for a free consultation.
6627 Edloe ST Houston, TX 77005
4 Beds
2.1 Baths
3,291 SqFt
Key Details
Property Type Single Family Home
Listing Status Sold
Purchase Type For Sale
Square Footage 3,291 sqft
Price per Sqft $559
Subdivision Southside Place
MLS Listing ID 49064637
Sold Date 10/23/23
Style Traditional
Bedrooms 4
Full Baths 2
Half Baths 1
Year Built 1989
Annual Tax Amount $26,654
Tax Year 2022
Lot Size 7,750 Sqft
Acres 0.1779
Property Description
Welcome to this beautifully updated home located in the heart of Southside Place! This 4-bedroom, 2.5-bathroom home has been enhanced with various updates, such as 3.5-inch white oak wood floors, Weathershield aluminum-clad windows, kitchen with porcelain countertops, Thermador appliances, a sunny breakfast nook and additional seating at the bar, as well as renovations to both the primary and secondary bathrooms, among other improvements. Downstairs includes a dining room, study, open-concept kitchen, family room overlooking the spacious turfed backyard as well as a bonus area currently used as a playroom. Upstairs includes a spacious primary suite and updated bathroom, 3 secondary bedrooms and an updated secondary bath. Garage apartment with a bedroom and bath. Close to Firetruck Park, tennis courts, WULL fields, zoned to West U Elem. *All per seller
Location
State TX
County Harris
Area West University/Southside Area
Rooms
Bedroom Description All Bedrooms Up,Walk-In Closet
Other Rooms Breakfast Room, Family Room, Formal Dining, Formal Living, Gameroom Down, Garage Apartment, Home Office/Study, Living Area - 1st Floor, Utility Room in House
Master Bathroom Half Bath, Primary Bath: Double Sinks, Primary Bath: Separate Shower, Secondary Bath(s): Tub/Shower Combo
Kitchen Breakfast Bar, Island w/ Cooktop, Kitchen open to Family Room
Interior
Interior Features Crown Molding, Formal Entry/Foyer, High Ceiling, Refrigerator Included, Window Coverings
Heating Central Gas
Cooling Central Electric, Zoned
Flooring Tile, Wood
Fireplaces Number 1
Fireplaces Type Gas Connections
Exterior
Exterior Feature Artificial Turf, Back Yard, Back Yard Fenced, Fully Fenced, Subdivision Tennis Court
Garage Detached Garage
Garage Spaces 2.0
Roof Type Composition
Street Surface Asphalt,Concrete,Curbs,Gutters
Private Pool No
Building
Lot Description Subdivision Lot
Story 2
Foundation Slab on Builders Pier
Lot Size Range 0 Up To 1/4 Acre
Sewer Public Sewer
Water Public Water
Structure Type Brick,Wood
New Construction No
Schools
Elementary Schools West University Elementary School
Middle Schools Pershing Middle School
High Schools Lamar High School (Houston)
School District 27 - Houston
Others
Senior Community No
Restrictions Deed Restrictions
Tax ID 056-055-000-0013
Tax Rate 1.987
Disclosures Sellers Disclosure
Special Listing Condition Sellers Disclosure
Read Less
Want to know what your home might be worth? Contact us for a FREE valuation!

Our team is ready to help you sell your home for the highest possible price ASAP

Bought with Compass RE Texas, LLC Heights

Nicholas Chambers
Global Real Estate Advisor & Territory Manager | License ID: 600030
GET MORE INFORMATION





