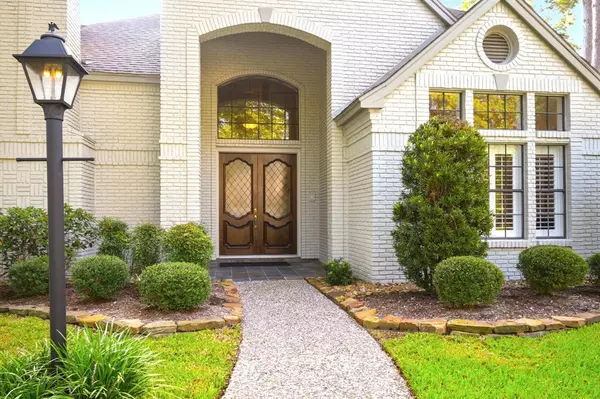$649,900
For more information regarding the value of a property, please contact us for a free consultation.
33 Cascade Springs PL The Woodlands, TX 77381
4 Beds
3.1 Baths
2,849 SqFt
Key Details
Property Type Single Family Home
Listing Status Sold
Purchase Type For Sale
Square Footage 2,849 sqft
Price per Sqft $236
Subdivision Wdlnds Village Cochrans Cr 02
MLS Listing ID 79977415
Sold Date 10/25/23
Style Traditional
Bedrooms 4
Full Baths 3
Half Baths 1
Year Built 1984
Annual Tax Amount $7,954
Tax Year 2023
Lot Size 10,114 Sqft
Acres 0.2322
Property Description
Indulge in the splendor of this meticulously maintained custom gem in the highly coveted Shadow Lake neighborhood of Cochrans Crossing. Upon entry, the welcoming living room beckons you to relax & unwind by the fireplace on chilly evenings. The 1st floor boasts rich hardwood floors, newly laid tile, high ceilings, crown molding & plantation shutters. The bright family room, adjacent to the kitchen, overlooks pool & is complete with built-ins. The ideal space for entertaining. Primary suite features a generous walk-in closet & inviting bathroom. On the 2nd floor, all 3 bedrooms are spacious showcasing hardwood floors. One is a guest suite and 2 share a jack & jill style bathroom. The porte-cochere provides add’l covered parking, while garage is a finished space & insulated with epoxy floor. The tranquil backyard features its own pool & spa (Pebble Tec). Just minutes from top schools, Shadowbend Park, shopping, Northshore Park & Hughes Landing. Your ideal lifestyle awaits!
Location
State TX
County Montgomery
Area The Woodlands
Rooms
Bedroom Description Primary Bed - 1st Floor,Walk-In Closet
Other Rooms Breakfast Room, Family Room, Formal Dining, Formal Living
Master Bathroom Primary Bath: Double Sinks, Primary Bath: Jetted Tub, Primary Bath: Separate Shower
Kitchen Island w/ Cooktop, Kitchen open to Family Room, Pantry
Interior
Interior Features Alarm System - Owned, Crown Molding, Dryer Included, Fire/Smoke Alarm, High Ceiling, Refrigerator Included, Washer Included, Wet Bar
Heating Central Gas
Cooling Central Electric
Flooring Engineered Wood, Tile
Fireplaces Number 1
Fireplaces Type Gaslog Fireplace, Wood Burning Fireplace
Exterior
Exterior Feature Back Yard Fenced, Covered Patio/Deck, Spa/Hot Tub, Sprinkler System
Garage Detached Garage
Garage Spaces 2.0
Garage Description Porte-Cochere
Pool Gunite
Roof Type Composition
Private Pool Yes
Building
Lot Description Subdivision Lot
Story 2
Foundation Slab
Lot Size Range 0 Up To 1/4 Acre
Water Water District
Structure Type Brick,Cement Board
New Construction No
Schools
Elementary Schools David Elementary School
Middle Schools Knox Junior High School
High Schools The Woodlands College Park High School
School District 11 - Conroe
Others
Senior Community No
Restrictions Deed Restrictions
Tax ID 9722-02-17200
Energy Description Ceiling Fans,Digital Program Thermostat,High-Efficiency HVAC,Insulated/Low-E windows
Tax Rate 2.0269
Disclosures Mud, Sellers Disclosure
Special Listing Condition Mud, Sellers Disclosure
Read Less
Want to know what your home might be worth? Contact us for a FREE valuation!

Our team is ready to help you sell your home for the highest possible price ASAP

Bought with Coldwell Banker Realty

Nicholas Chambers
Global Real Estate Advisor & Territory Manager | License ID: 600030
GET MORE INFORMATION





