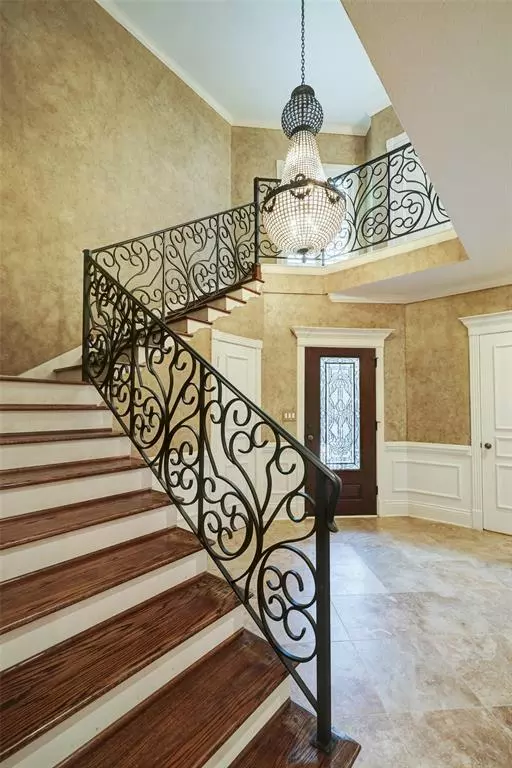$875,000
For more information regarding the value of a property, please contact us for a free consultation.
8623 Fontainbleu ST Houston, TX 77024
3 Beds
3.2 Baths
4,016 SqFt
Key Details
Property Type Townhouse
Sub Type Townhouse
Listing Status Sold
Purchase Type For Sale
Square Footage 4,016 sqft
Price per Sqft $202
Subdivision Lafayette Place Sec 2
MLS Listing ID 82543792
Sold Date 10/20/23
Style French,Traditional
Bedrooms 3
Full Baths 3
Half Baths 2
HOA Fees $195/ann
Year Built 1968
Annual Tax Amount $15,935
Tax Year 2022
Lot Size 4,089 Sqft
Property Description
Stately 4/3/2 Traditional Home on quiet oak tree lined street in the desirable Lafayette Place Subdivision. Timeless exterior & open floor plan meticulously remodeled & maintained by owner. Dramatic foyer features custom wrought iron railing w/chandelier. Living & dining gracefully combined separated by traditional Doric columns w/exquisitely detailed molding flexible den/study w/central fireplace, built-in bookcases & windows w/atrium views. Kitchen offers an abundance of counterspace, cabinet storage w/ample room for central dining table or island. Floorplan features 3 primary en-suites. Owners retreat down w/whirlpool tub walk-in shower w/overhead & body jets Dual sinks & WIC w/custom designed storage system-Other 2 primary en-suites upstairs along w/4th bedroom/study featuring built-in bookcases & walk in closet. Flooring 18” travertine stone throughout. Zoned to highly rated Spring Branch ISD Schools. Community pool. Easy access to Loop 610, I-10, Hwy59, Downtown & Memorial Park.
Location
State TX
County Harris
Area Memorial Close In
Rooms
Bedroom Description En-Suite Bath,Primary Bed - 1st Floor,Primary Bed - 2nd Floor,Walk-In Closet
Other Rooms 1 Living Area, Den, Formal Living, Living Area - 1st Floor, Utility Room in House
Master Bathroom Primary Bath: Jetted Tub, Primary Bath: Separate Shower
Den/Bedroom Plus 4
Interior
Interior Features Atrium, Crown Molding, High Ceiling, Open Ceiling, Refrigerator Included
Heating Central Electric
Cooling Central Electric
Flooring Travertine, Wood
Fireplaces Number 1
Fireplaces Type Gaslog Fireplace
Appliance Electric Dryer Connection, Refrigerator
Dryer Utilities 1
Laundry Utility Rm in House
Exterior
Exterior Feature Front Green Space, Partially Fenced, Patio/Deck
Garage Attached Garage
Garage Spaces 2.0
Roof Type Composition
Parking Type Auto Garage Door Opener
Private Pool No
Building
Story 2
Unit Location Cul-De-Sac,On Corner
Entry Level Levels 1 and 2
Foundation Slab
Sewer Public Sewer
Water Public Water
Structure Type Brick
New Construction No
Schools
Elementary Schools Hunters Creek Elementary School
Middle Schools Spring Branch Middle School (Spring Branch)
High Schools Memorial High School (Spring Branch)
School District 49 - Spring Branch
Others
HOA Fee Include Grounds
Senior Community No
Tax ID 099-329-000-0006
Ownership Full Ownership
Energy Description Ceiling Fans
Acceptable Financing Cash Sale, Conventional
Tax Rate 2.3379
Disclosures Sellers Disclosure
Listing Terms Cash Sale, Conventional
Financing Cash Sale,Conventional
Special Listing Condition Sellers Disclosure
Read Less
Want to know what your home might be worth? Contact us for a FREE valuation!

Our team is ready to help you sell your home for the highest possible price ASAP

Bought with Martha Turner Sotheby's International Realty

Nicholas Chambers
Global Real Estate Advisor & Territory Manager | License ID: 600030
GET MORE INFORMATION





